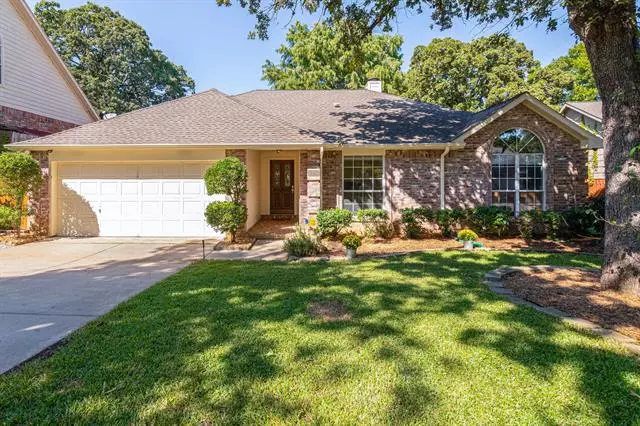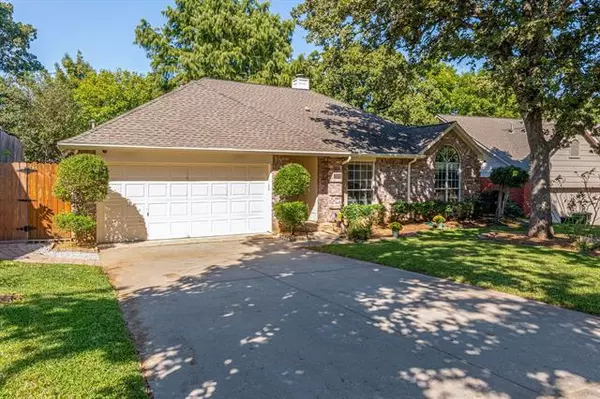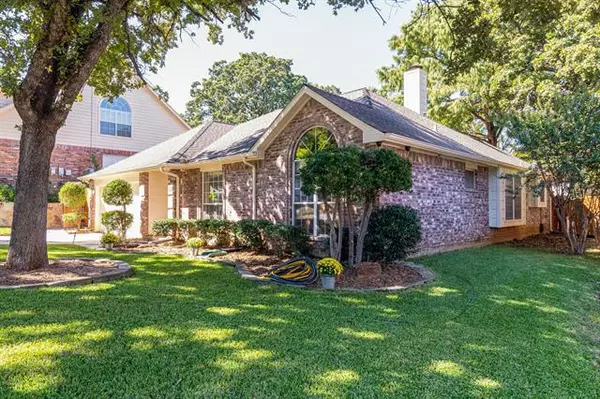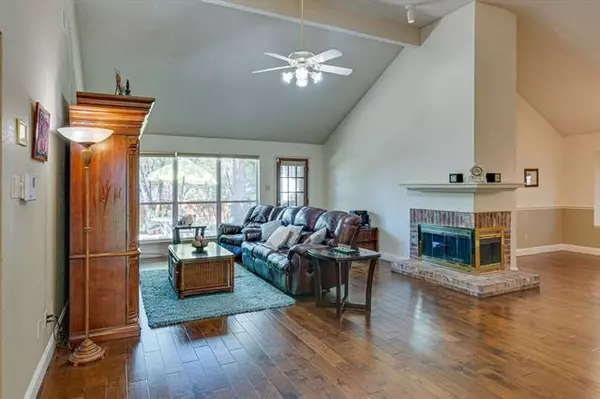$390,000
For more information regarding the value of a property, please contact us for a free consultation.
4286 Hearthside Drive Grapevine, TX 76051
3 Beds
2 Baths
1,845 SqFt
Key Details
Property Type Single Family Home
Sub Type Single Family Residence
Listing Status Sold
Purchase Type For Sale
Square Footage 1,845 sqft
Price per Sqft $211
Subdivision Countryside Estates Add
MLS Listing ID 14686306
Sold Date 11/12/21
Style Traditional
Bedrooms 3
Full Baths 2
HOA Fees $3/ann
HOA Y/N Voluntary
Total Fin. Sqft 1845
Year Built 1989
Annual Tax Amount $6,928
Lot Size 8,712 Sqft
Acres 0.2
Property Description
Beautifully landscaped CUL-DE-SAC lot located in a quite neighborhood with mature trees, minutes from DFW Airport, major highways, restaurants, movie theater and many points of interest. GCISD Schools! Renovations in 2018 included new dishwasher, cooktop, kitchen faucet, HVAC, wood fence, pavers. Recent updates include kitchen cabinets, guest bedroom and dining room painting, new retaining wall. Large backyard, paver patio great for entertaining and room for a pool. Won't last! Buyer terminated for reasons unrelated to property. Here's your chance again to own this gem! MULTIPLE OFFERS. KINDLY SUBMIT BEST AND FINAL OFFERS BY TUESDAY NOON 10.19.2021
Location
State TX
County Tarrant
Community Playground
Direction From Hall-Johnson go South on Countryside, Right on Summerfield, follow to Hearthside Dr
Rooms
Dining Room 2
Interior
Interior Features Cable TV Available, Central Vacuum, Decorative Lighting, Vaulted Ceiling(s), Wainscoting
Heating Central, Natural Gas
Cooling Ceiling Fan(s), Central Air, Electric
Flooring Carpet, Ceramic Tile, Wood
Fireplaces Number 2
Fireplaces Type Gas Logs, Gas Starter, Master Bedroom
Appliance Dishwasher, Disposal, Electric Oven, Gas Cooktop, Microwave, Plumbed For Gas in Kitchen, Plumbed for Ice Maker, Vented Exhaust Fan
Heat Source Central, Natural Gas
Laundry Electric Dryer Hookup, Full Size W/D Area, Washer Hookup
Exterior
Exterior Feature Covered Patio/Porch, Rain Gutters, Lighting, Storage
Garage Spaces 2.0
Fence Wood
Community Features Playground
Utilities Available City Sewer, City Water, Curbs, Underground Utilities
Roof Type Composition
Parking Type 2-Car Single Doors, Garage Faces Front
Garage Yes
Building
Lot Description Cul-De-Sac, Interior Lot, Irregular Lot, Landscaped, Many Trees, Sprinkler System, Subdivision
Story One
Foundation Slab
Structure Type Brick
Schools
Elementary Schools Taylor
Middle Schools Colleyville
High Schools Heritage
School District Grapevine-Colleyville Isd
Others
Restrictions No Restrictions
Ownership see agent
Acceptable Financing Cash, Conventional, FHA, VA Loan
Listing Terms Cash, Conventional, FHA, VA Loan
Financing Conventional
Read Less
Want to know what your home might be worth? Contact us for a FREE valuation!

Our team is ready to help you sell your home for the highest possible price ASAP

©2024 North Texas Real Estate Information Systems.
Bought with Matthew Cline • New Realm RE Advisers







