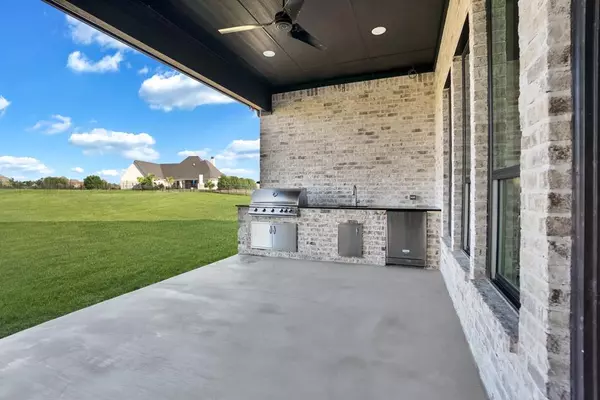$1,061,750
For more information regarding the value of a property, please contact us for a free consultation.
1122 Cambridge Court Mclendon Chisholm, TX 75032
4 Beds
6 Baths
4,693 SqFt
Key Details
Property Type Single Family Home
Sub Type Single Family Residence
Listing Status Sold
Purchase Type For Sale
Square Footage 4,693 sqft
Price per Sqft $226
Subdivision Kingsbridge Ph 1 Add
MLS Listing ID 14689911
Sold Date 12/03/21
Style Traditional
Bedrooms 4
Full Baths 4
Half Baths 2
HOA Fees $93/ann
HOA Y/N Mandatory
Total Fin. Sqft 4693
Year Built 2019
Annual Tax Amount $15,164
Lot Size 1.217 Acres
Acres 1.217
Lot Dimensions 177 x333
Property Description
MULTIPLE OFFERS RECEIVED. SELLERS REQUESTING HIGHEST AND BEST BY 12PM ON OCT. 28TH. Only 6.7 miles from I-30, this nearly new, amenity packed,custom built 1.5 story home on 1 plus acre lot w- extended circular drive is located in prestigious gated community & features all downstairs bedrooms w-private full baths & is near great schools, shopping & beautiful Lake Ray Hubbard! Massive iron doors open onto grand foyer featuring beautiful luxury vinyl plank floors, arched doorways & layered crown moldings that run throughout this fabulous home. Open floor plan is perfect for entertaining & features chefs dream kitchen opening onto family room & breakfast area.
Location
State TX
County Rockwall
Community Club House, Gated, Jogging Path/Bike Path, Lake, Other, Perimeter Fencing, Playground
Direction Take I-30 East to Rockwall, Exit St Hwy 205 or Goliad - TR on 205. Go Straight down (south) 205 to the Subdivision Kingsbridge and TL. Go thru gate and follow the curve in the road. Your now on Kingsbridge go Straight. TL on Somerset, TL on Cambridge, home is on cul de sac.
Rooms
Dining Room 2
Interior
Interior Features Built-in Wine Cooler, Cable TV Available, Decorative Lighting, Flat Screen Wiring, High Speed Internet Available, Loft, Wainscoting
Heating Central, Natural Gas
Cooling Ceiling Fan(s), Central Air, Electric
Flooring Ceramic Tile, Luxury Vinyl Plank
Fireplaces Number 4
Fireplaces Type Brick, Electric, Gas Logs, Master Bedroom, Stone, Wood Burning
Appliance Built-in Refrigerator, Commercial Grade Range, Commercial Grade Vent, Convection Oven, Dishwasher, Disposal, Double Oven, Gas Cooktop, Gas Oven, Ice Maker, Microwave, Plumbed for Ice Maker, Refrigerator
Heat Source Central, Natural Gas
Laundry Electric Dryer Hookup, Full Size W/D Area, Washer Hookup
Exterior
Exterior Feature Attached Grill, Covered Patio/Porch, Fire Pit, Rain Gutters, Lighting
Garage Spaces 3.0
Fence Wrought Iron
Community Features Club House, Gated, Jogging Path/Bike Path, Lake, Other, Perimeter Fencing, Playground
Utilities Available Aerobic Septic, City Water, Individual Gas Meter, Septic, Sidewalk
Roof Type Composition
Total Parking Spaces 3
Garage Yes
Building
Lot Description Acreage, Cul-De-Sac, Interior Lot, Landscaped, Lrg. Backyard Grass, Subdivision
Story Two
Foundation Slab
Level or Stories Two
Structure Type Brick
Schools
Elementary Schools Ouida Springer
Middle Schools Cain
High Schools Heath
School District Rockwall Isd
Others
Restrictions Architectural,Building,Deed
Ownership See Agent
Acceptable Financing Cash, Conventional
Listing Terms Cash, Conventional
Financing VA
Read Less
Want to know what your home might be worth? Contact us for a FREE valuation!

Our team is ready to help you sell your home for the highest possible price ASAP

©2024 North Texas Real Estate Information Systems.
Bought with Tanya McQueen • Better Homes and Gardens Real Estate, Winans







