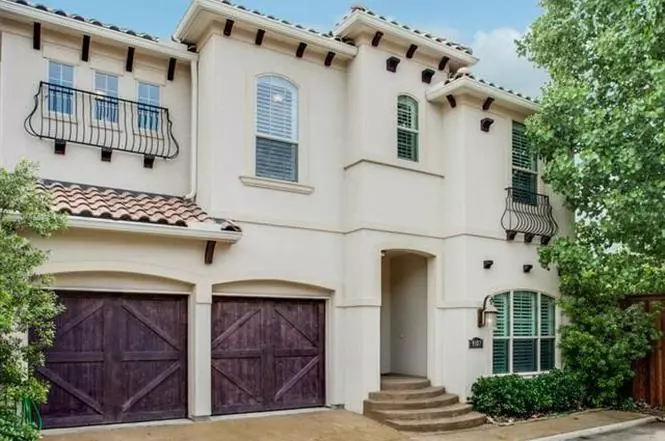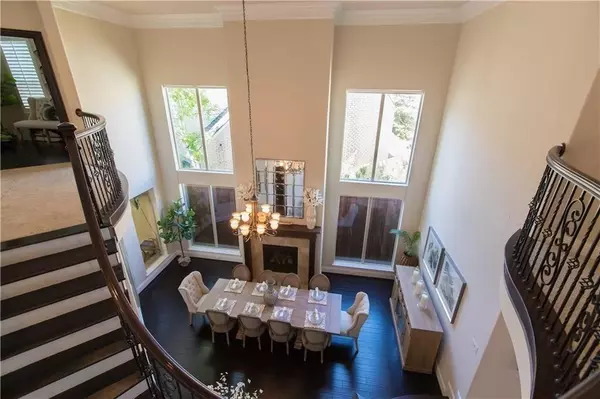$899,999
For more information regarding the value of a property, please contact us for a free consultation.
9107 Cochran Bluff Lane Dallas, TX 75220
4 Beds
4 Baths
3,758 SqFt
Key Details
Property Type Single Family Home
Sub Type Single Family Residence
Listing Status Sold
Purchase Type For Sale
Square Footage 3,758 sqft
Price per Sqft $239
Subdivision Enclave At Bluffview
MLS Listing ID 14681944
Sold Date 11/15/21
Style Mediterranean,Traditional
Bedrooms 4
Full Baths 3
Half Baths 1
HOA Fees $201/ann
HOA Y/N Mandatory
Total Fin. Sqft 3758
Year Built 2011
Lot Size 6,098 Sqft
Acres 0.14
Lot Dimensions 50x120
Property Description
A stunning one of a kind Mediterranean-inspired luxury two-story home, located at the end of the cul de sac, behind the gates in the sought after Enclave of Bluffview.Only the finest of high-end finishes, kitchen opens to the circular open floor plan breakfast room and is separated from the family room by an eat-at counter perfect for entertaining. The master bedroom is the ultimate getaway suite showcasing its own private balcony overlooking the pool and beautiful view along with the marbel bath, and spacious closet. The perfect covered patio that allows access to the outdoors for quiet reading and meditation.The home has an abundance of natural light. This house truly has it all. Welcome home!
Location
State TX
County Dallas
Community Community Sprinkler, Gated, Perimeter Fencing
Direction Drive from N. Tollway, W on NW Hwy pass Midway, pass Enclave at Bluffview, make U-turn. Go east to Cochran Bluff, enter gate, house at end of cul de sac to the right.
Rooms
Dining Room 2
Interior
Heating Central, Natural Gas, Zoned
Cooling Central Air, Electric, Zoned
Flooring Carpet, Ceramic Tile, Marble, Stone, Wood
Fireplaces Number 2
Fireplaces Type Gas Logs, Gas Starter, Stone
Appliance Built-in Gas Range, Commercial Grade Range, Commercial Grade Vent, Dishwasher, Disposal, Double Oven, Gas Cooktop, Microwave, Plumbed for Ice Maker, Vented Exhaust Fan
Heat Source Central, Natural Gas, Zoned
Exterior
Exterior Feature Covered Patio/Porch, Rain Gutters, Lighting
Garage Spaces 2.0
Fence Gate, Wrought Iron, Wood
Pool Sport, Pool Sweep, Water Feature
Community Features Community Sprinkler, Gated, Perimeter Fencing
Utilities Available City Sewer, City Water, Community Mailbox
Roof Type Slate,Tile
Parking Type Garage Door Opener, Garage, Garage Faces Front
Garage Yes
Private Pool 1
Building
Lot Description Cul-De-Sac, Few Trees, Irregular Lot, Landscaped, Sprinkler System, Subdivision
Story Two
Foundation Slab
Level or Stories Two
Structure Type Stucco
Schools
Elementary Schools Williams
Middle Schools Cary
High Schools Jefferson
School District Dallas Isd
Others
Ownership natalie
Acceptable Financing Cash, Contact Agent, Conventional, FHA, Other, VA Loan
Listing Terms Cash, Contact Agent, Conventional, FHA, Other, VA Loan
Financing Conventional
Read Less
Want to know what your home might be worth? Contact us for a FREE valuation!

Our team is ready to help you sell your home for the highest possible price ASAP

©2024 North Texas Real Estate Information Systems.
Bought with Scott Sage • EXP REALTY







