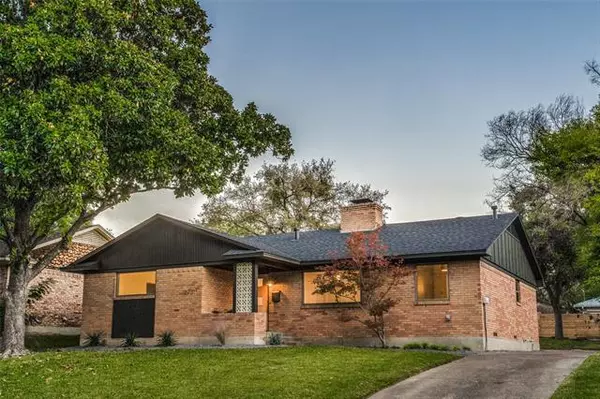$495,000
For more information regarding the value of a property, please contact us for a free consultation.
2731 Ripplewood Drive Dallas, TX 75228
3 Beds
3 Baths
1,735 SqFt
Key Details
Property Type Single Family Home
Sub Type Single Family Residence
Listing Status Sold
Purchase Type For Sale
Square Footage 1,735 sqft
Price per Sqft $285
Subdivision Eastwood 01
MLS Listing ID 14697635
Sold Date 11/30/21
Style Contemporary/Modern,Traditional
Bedrooms 3
Full Baths 2
Half Baths 1
HOA Y/N None
Total Fin. Sqft 1735
Year Built 1960
Annual Tax Amount $7,250
Lot Size 9,844 Sqft
Acres 0.226
Lot Dimensions 65x150
Property Description
Sophisticated & thoughtful home has been transformed from 1960 to today's modern standards with the perfect blend of style & comfort, while preserving its original character & charm! This 3 BR 2.5 bath home is the latest project by the dynamic design team of Sunscout Studio. Beautiful refinished hdwd flooring throughout. Kitchen has quartz counters, a custom fluted island, new cabinetry, farm sink, stainless appliances, & a wonderful butlers pantry. Open living dining areas are defined by the dual sided fireplace. Main bedroom has a walk in shower, separate sinks, & a soaking tub. Outdoor living at its best with a canopy of trees, new fence & lovely landscaping that wraps around the house from front to back.
Location
State TX
County Dallas
Direction From Buckner Blvd. and Ferguson Road go Southwest on Ferguson then go Southeast on Lanecrest then Northeast on Ripplewood. House will be on the right.
Rooms
Dining Room 1
Interior
Interior Features Decorative Lighting
Heating Central, Natural Gas
Cooling Central Air, Electric
Flooring Ceramic Tile, Wood
Fireplaces Number 1
Fireplaces Type Gas Starter, See Through Fireplace, Wood Burning
Appliance Dishwasher, Disposal, Gas Range, Plumbed For Gas in Kitchen, Vented Exhaust Fan, Gas Water Heater
Heat Source Central, Natural Gas
Exterior
Exterior Feature Covered Patio/Porch
Garage Spaces 2.0
Fence Wood
Utilities Available City Sewer, City Water
Roof Type Composition
Parking Type Garage Faces Rear
Garage Yes
Building
Lot Description Interior Lot, Landscaped, Lrg. Backyard Grass, Many Trees
Story One
Foundation Pillar/Post/Pier
Structure Type Brick
Schools
Elementary Schools Conner
Middle Schools H.W. Lang
High Schools Skyline
School District Dallas Isd
Others
Ownership Contact Agent
Acceptable Financing Cash, Conventional, FHA, VA Loan
Listing Terms Cash, Conventional, FHA, VA Loan
Financing Conventional
Read Less
Want to know what your home might be worth? Contact us for a FREE valuation!

Our team is ready to help you sell your home for the highest possible price ASAP

©2024 North Texas Real Estate Information Systems.
Bought with Weston Pugh • Dave Perry Miller Real Estate







