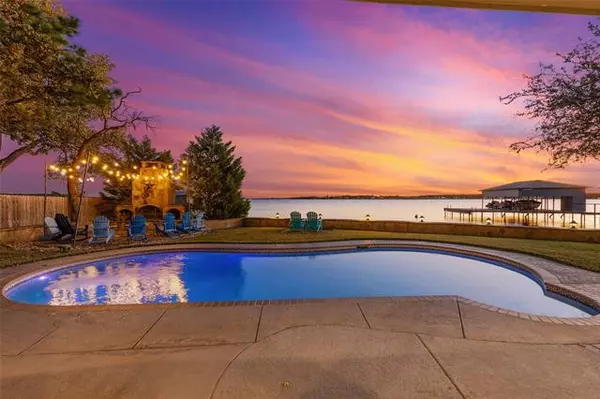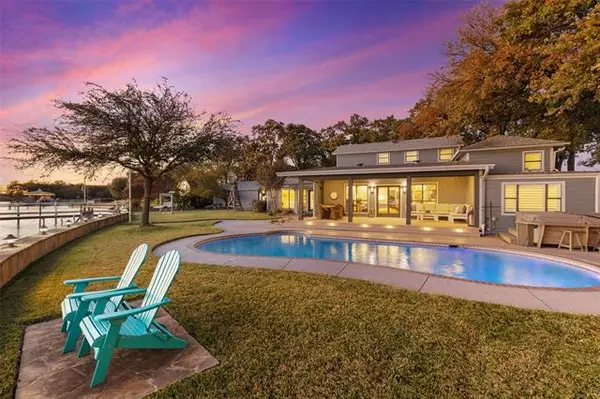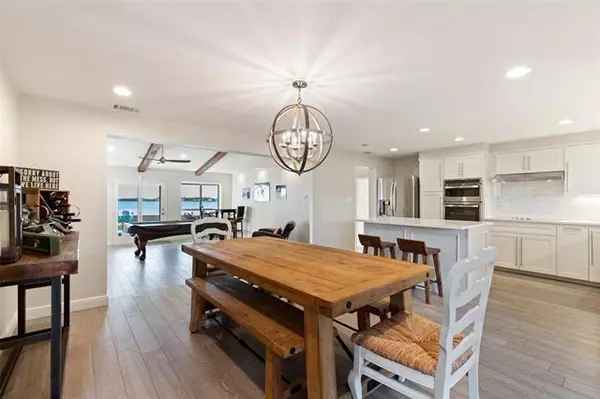$1,459,000
For more information regarding the value of a property, please contact us for a free consultation.
11600 Oakwood Lane Fort Worth, TX 76179
3 Beds
3 Baths
3,014 SqFt
Key Details
Property Type Single Family Home
Sub Type Single Family Residence
Listing Status Sold
Purchase Type For Sale
Square Footage 3,014 sqft
Price per Sqft $484
Subdivision Lake Shore Acres Add
MLS Listing ID 14709386
Sold Date 12/20/21
Style Traditional
Bedrooms 3
Full Baths 2
Half Baths 1
HOA Y/N None
Total Fin. Sqft 3014
Year Built 1948
Annual Tax Amount $10,436
Lot Size 0.850 Acres
Acres 0.85
Property Description
COMPLETELY RENOVATED ESTATE WITH 167 FT. OF WATERFRONT ON THE MAIN BODY OF EAGLE MOUNTAIN LAKE WITH A PRIVATE BOAT DOCK & LIFT! Step inside to wood-look tile floors, updated bathrooms & light fixtures, recent HVAC units & windows, silhouette shades, plantation shutters & a basement. The remodeled kitchen boasts quartz counters, marble backsplash & GE Profile appliances. Unwind in either of the huge living areas offering stunning lake views, or enjoy the lavish primary suite featuring sliding barn doors, an oversized shower & marble vanity. Paradise awaits you in the breathtaking backyard with a pool, hot tub, outdoor fireplace, covered deck with remote controlled screens & raised sea wall with accent lighting.
Location
State TX
County Tarrant
Direction From 287 go west on Bonds Ranch, right on Business 287, left on Peden, right on Morris Dido Newark, left on Peden, left on Oakwood.
Rooms
Dining Room 1
Interior
Interior Features Decorative Lighting, High Speed Internet Available, Vaulted Ceiling(s)
Heating Central, Electric
Cooling Ceiling Fan(s), Central Air, Electric
Flooring Ceramic Tile, Other
Fireplaces Number 1
Fireplaces Type Stone
Appliance Convection Oven, Dishwasher, Disposal, Electric Cooktop, Electric Oven, Microwave, Plumbed for Ice Maker, Vented Exhaust Fan, Water Softener, Electric Water Heater
Heat Source Central, Electric
Laundry Full Size W/D Area, Washer Hookup
Exterior
Exterior Feature Covered Deck, Covered Patio/Porch, Fire Pit, Rain Gutters, Lighting, Outdoor Living Center
Garage Spaces 3.0
Carport Spaces 2
Fence Gate, Metal, Wood
Pool Gunite, In Ground, Separate Spa/Hot Tub, Pool Sweep
Utilities Available Septic, Well
Waterfront 1
Waterfront Description Dock Covered,Lake Front,Lake Front Main Body,Personal Watercraft Lift,Retaining Wall Concrete,Retaining Wall Steel
Roof Type Composition
Parking Type Circular Driveway, Covered, Garage Door Opener, Garage, Garage Faces Front, Garage Faces Side, Oversized, Workshop in Garage
Garage Yes
Private Pool 1
Building
Lot Description Cul-De-Sac, Few Trees, Landscaped, Lrg. Backyard Grass, Many Trees, Sprinkler System, Subdivision, Water/Lake View
Story Two
Foundation Slab
Structure Type Rock/Stone,Siding
Schools
Elementary Schools Eaglemount
Middle Schools Wayside
High Schools Boswell
School District Eagle Mt-Saginaw Isd
Others
Ownership See offer instructions
Financing Conventional
Read Less
Want to know what your home might be worth? Contact us for a FREE valuation!

Our team is ready to help you sell your home for the highest possible price ASAP

©2024 North Texas Real Estate Information Systems.
Bought with Kallie Capps Ritchey • Ritchey Realty







