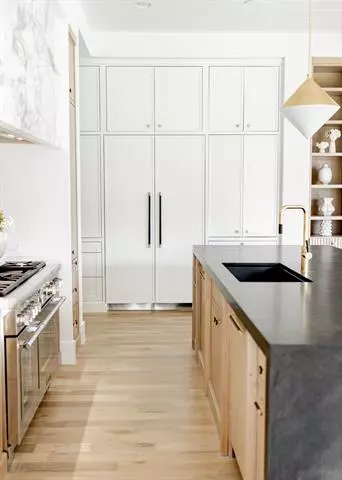$1,895,000
For more information regarding the value of a property, please contact us for a free consultation.
4635 Westside Drive Highland Park, TX 75209
3 Beds
4 Baths
4,022 SqFt
Key Details
Property Type Single Family Home
Sub Type Single Family Residence
Listing Status Sold
Purchase Type For Sale
Square Footage 4,022 sqft
Price per Sqft $471
Subdivision Highland Park
MLS Listing ID 14609540
Sold Date 03/31/22
Bedrooms 3
Full Baths 3
Half Baths 1
HOA Y/N None
Total Fin. Sqft 4022
Year Built 2021
Annual Tax Amount $11,374
Lot Size 6,969 Sqft
Acres 0.16
Property Description
Experience this sleek & modern coastal new construction designed & built by M&E Development in West Highland Park available Fall of 2021. This 4,000 trophy residence features distinctive amenities & bespoke decorative elements including archways, white oak cabinetry, & one of a kind marble stone, for a unique showcase of design, technique & presentation. The lower level is ideal for entertaining, featuring expansive spaces, gourmet kitchen w Thermador appliances, flex space, & outdoor living. Retire to the spa inspired Owner's suite w bonus room, separate his and hers closets & vanities, & a soaking tub encased in marble. For the most discerning of buyers who appreciate the smallest of details, this is the one.
Location
State TX
County Dallas
Direction North on Lemmon. Turn Right on Westside. House is On Left Side.
Rooms
Dining Room 1
Interior
Interior Features Cable TV Available, Decorative Lighting
Heating Central, Natural Gas
Cooling Central Air, Electric
Flooring Ceramic Tile, Wood
Fireplaces Number 2
Fireplaces Type Other
Appliance Built-in Refrigerator, Dishwasher, Disposal, Gas Range, Microwave, Plumbed for Ice Maker, Vented Exhaust Fan
Heat Source Central, Natural Gas
Exterior
Garage Spaces 2.0
Utilities Available City Sewer, City Water
Roof Type Composition
Garage Yes
Building
Story Two
Foundation Slab
Structure Type Brick,Stucco
Schools
Elementary Schools Maplelawn
Middle Schools Rusk
High Schools North Dallas
School District Dallas Isd
Others
Ownership DCAD
Acceptable Financing Cash, Conventional, VA Loan
Listing Terms Cash, Conventional, VA Loan
Financing Conventional
Read Less
Want to know what your home might be worth? Contact us for a FREE valuation!

Our team is ready to help you sell your home for the highest possible price ASAP

©2024 North Texas Real Estate Information Systems.
Bought with Chari Oglesby • Allie Beth Allman & Assoc.







