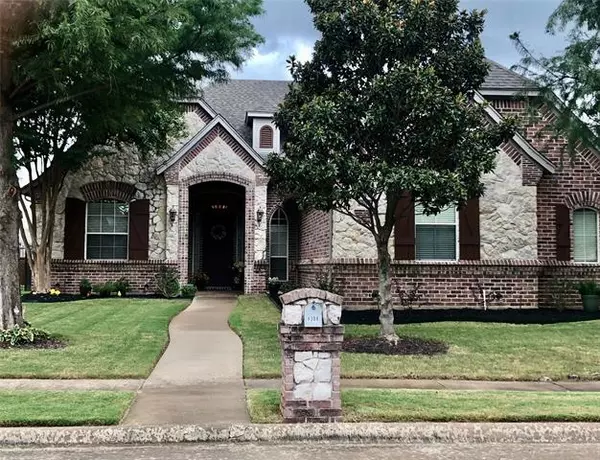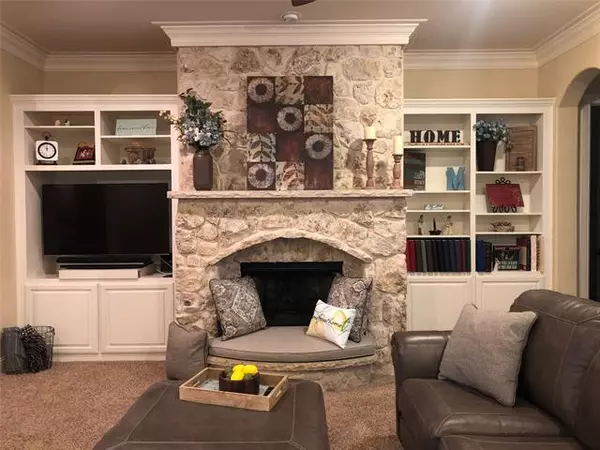$599,999
For more information regarding the value of a property, please contact us for a free consultation.
8308 Regency Drive North Richland Hills, TX 76182
4 Beds
4 Baths
3,206 SqFt
Key Details
Property Type Single Family Home
Sub Type Single Family Residence
Listing Status Sold
Purchase Type For Sale
Square Footage 3,206 sqft
Price per Sqft $187
Subdivision Forest Glenn East Add
MLS Listing ID 14660042
Sold Date 11/26/21
Style Craftsman,Traditional
Bedrooms 4
Full Baths 4
HOA Fees $15/ann
HOA Y/N None
Total Fin. Sqft 3206
Year Built 2003
Annual Tax Amount $10,771
Lot Size 9,016 Sqft
Acres 0.207
Property Sub-Type Single Family Residence
Property Description
Pride of ownership shows in this gorgeous 4 bed, 3.5 bath home. Beautiful 4 bed, 3.5 bath home in Keller ISD featuring hand scraped wood floors, crown moldings, upgraded kitchen and baths, charming light fixtures and designer paint throughout. Open floorplan great for entertaining with spacious game room upstairs perfect for the kids or adults with full wet bar! Backyard is beautiful with lush landscaping and cedar pergola. Walking distance to park and playground. Home has been meticulously maintained!
Location
State TX
County Tarrant
Direction From Davis Blvd. head north on Shadywood Lane. Turn west on Regency Drive.
Rooms
Dining Room 2
Interior
Interior Features Cable TV Available, Decorative Lighting, Vaulted Ceiling(s)
Heating Central, Electric
Cooling Central Air, Electric
Flooring Carpet, Ceramic Tile, Wood
Fireplaces Number 1
Fireplaces Type Gas Logs
Appliance Built-in Refrigerator, Microwave
Heat Source Central, Electric
Exterior
Exterior Feature Covered Patio/Porch
Garage Spaces 3.0
Fence Wood
Utilities Available City Water
Roof Type Composition
Garage Yes
Building
Story Two
Foundation Slab
Structure Type Brick,Rock/Stone
Schools
Elementary Schools Liberty
Middle Schools Indian Springs
High Schools Keller
School District Keller Isd
Others
Ownership Rob and Gayla McClain
Financing Conventional
Read Less
Want to know what your home might be worth? Contact us for a FREE valuation!

Our team is ready to help you sell your home for the highest possible price ASAP

©2025 North Texas Real Estate Information Systems.
Bought with Lauren Cristy • Ebby Halliday, REALTORS






