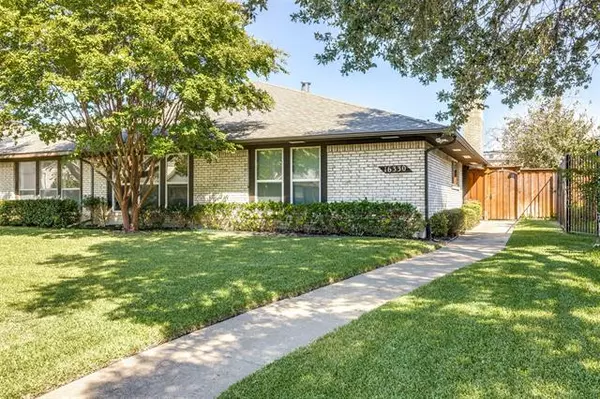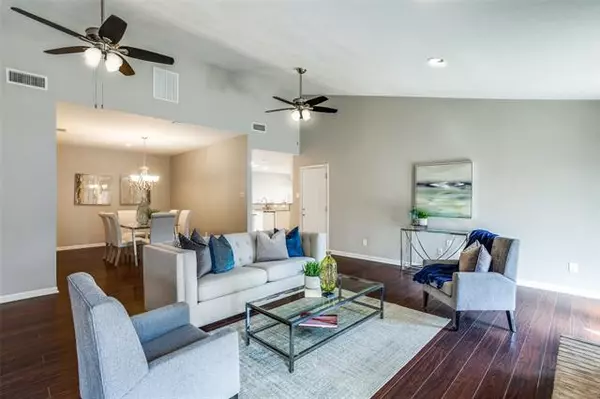$375,000
For more information regarding the value of a property, please contact us for a free consultation.
16330 Lauder Lane Dallas, TX 75248
3 Beds
3 Baths
2,009 SqFt
Key Details
Property Type Single Family Home
Sub Type Single Family Residence
Listing Status Sold
Purchase Type For Sale
Square Footage 2,009 sqft
Price per Sqft $186
Subdivision Highlands North Sec 02
MLS Listing ID 14651467
Sold Date 12/30/21
Style Ranch
Bedrooms 3
Full Baths 2
Half Baths 1
HOA Y/N None
Total Fin. Sqft 2009
Year Built 1978
Annual Tax Amount $8,198
Lot Size 5,401 Sqft
Acres 0.124
Lot Dimensions 45 x 125
Property Description
A rare bird, indeed! Highlands North duplexes have a long-held reputation as incredibly desirable. Very often they are sold privately (between those in the know) and held for their incredible value as long term investments. If the idea of leaving the car in the garage & popping into Starbucks for a latte or Cindy's Deli for one of their famous breakfasts sounds good know these are just two of the myriad offerings of this unique neighborhood. If you dig Mass Transit there's a major bus line to downtown on the corner & the RISD schools are top flight. Something for everyone...sweet!
Location
State TX
County Dallas
Direction From Campbell Road turn South on Lauder lane. Property is on the north side of the street.From Coit Road turn west on Lauder Lane.
Rooms
Dining Room 2
Interior
Interior Features Cable TV Available, Decorative Lighting, High Speed Internet Available, Vaulted Ceiling(s)
Heating Central, Natural Gas
Cooling Ceiling Fan(s), Central Air, Electric
Flooring Carpet, Ceramic Tile, Laminate, Wood
Fireplaces Number 1
Fireplaces Type Brick, Wood Burning
Appliance Dishwasher, Disposal, Electric Cooktop, Electric Oven, Electric Range, Microwave, Gas Water Heater
Heat Source Central, Natural Gas
Laundry Electric Dryer Hookup, Full Size W/D Area, Gas Dryer Hookup, Washer Hookup
Exterior
Exterior Feature Rain Gutters
Garage Spaces 2.0
Fence Wood
Utilities Available Alley, All Weather Road, City Sewer, City Water, Curbs, Individual Gas Meter, Individual Water Meter, Overhead Utilities, Sidewalk
Roof Type Composition
Parking Type 2-Car Double Doors, Garage Door Opener, Garage, Garage Faces Rear
Garage Yes
Building
Lot Description Few Trees, Interior Lot, Landscaped, Sprinkler System, Subdivision
Story One
Foundation Slab
Structure Type Brick
Schools
Elementary Schools Bowie
Middle Schools Parkhill
High Schools Pearce
School District Richardson Isd
Others
Restrictions No Known Restriction(s)
Ownership Bret & Kaitlin Fogel
Acceptable Financing Cash, Conventional, FHA, VA Loan
Listing Terms Cash, Conventional, FHA, VA Loan
Financing Conventional
Special Listing Condition Res. Service Contract, Survey Available
Read Less
Want to know what your home might be worth? Contact us for a FREE valuation!

Our team is ready to help you sell your home for the highest possible price ASAP

©2024 North Texas Real Estate Information Systems.
Bought with Tamiko Hiramine • RE/MAX Select Homes







