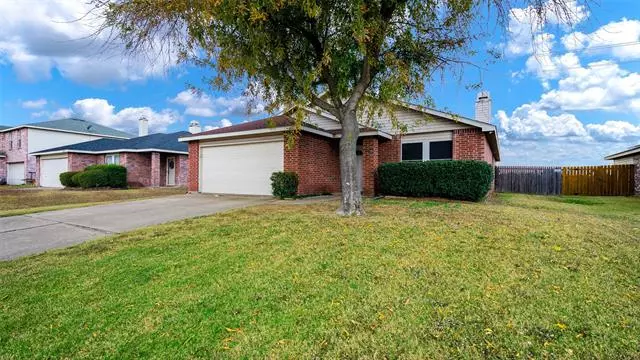$285,000
For more information regarding the value of a property, please contact us for a free consultation.
6027 Guilia Drive Grand Prairie, TX 75052
3 Beds
2 Baths
1,796 SqFt
Key Details
Property Type Single Family Home
Sub Type Single Family Residence
Listing Status Sold
Purchase Type For Sale
Square Footage 1,796 sqft
Price per Sqft $158
Subdivision Mirabella Village Add
MLS Listing ID 14721201
Sold Date 01/04/22
Style Traditional
Bedrooms 3
Full Baths 2
HOA Y/N None
Total Fin. Sqft 1796
Year Built 2001
Annual Tax Amount $5,587
Lot Size 7,187 Sqft
Acres 0.165
Property Description
Best and Final Offers Due By Saturday at 5pm! Beautiful 3 bedroom 2 bath home! Come take a stroll through the open floor plan featuring wood like floors. Beautiful wood burning fireplace. Spacious kitchen with ample counterspace for cooking and plenty of cabinets. Oversized master bedroom and large secondary rooms. Dual sinks in spacious master bath! Large backyard ready for cookouts and some fun! Minutes away from attractions such as Cowboys Stadium, Highlands, Joe Pool Lake, Epic Water Park, Traders Village, 6 Flags, Globe Life Baseball Stadium, Grand Prairie Premium Outlets, and so much more!
Location
State TX
County Tarrant
Direction From 360 S. exit New York Avenue and make a U turn onto service road north bound. Take a right on Webb Lynn road and another right on Mirabella. Right on Pompi Dr. Left on Guilia. Home is on the right.
Rooms
Dining Room 1
Interior
Interior Features Cable TV Available, Decorative Lighting, Flat Screen Wiring, High Speed Internet Available
Heating Central, Electric
Cooling Central Air, Electric
Flooring Laminate
Fireplaces Number 1
Fireplaces Type Brick, Wood Burning
Appliance Disposal, Electric Cooktop, Electric Oven, Electric Range
Heat Source Central, Electric
Exterior
Garage Spaces 2.0
Fence Wood
Utilities Available City Sewer, City Water, Sidewalk
Roof Type Composition
Parking Type 2-Car Single Doors, Garage, Garage Faces Front, On Street
Garage Yes
Building
Lot Description Interior Lot, Irregular Lot, Landscaped, Lrg. Backyard Grass, Subdivision
Story One
Foundation Slab
Structure Type Brick,Siding
Schools
Middle Schools James Coble
High Schools Timberview
School District Mansfield Isd
Others
Restrictions Other
Ownership see agent
Acceptable Financing Cash, Conventional, FHA, VA Loan
Listing Terms Cash, Conventional, FHA, VA Loan
Financing Cash
Read Less
Want to know what your home might be worth? Contact us for a FREE valuation!

Our team is ready to help you sell your home for the highest possible price ASAP

©2024 North Texas Real Estate Information Systems.
Bought with Shad Sikes • Opendoor Brokerage, LLC







