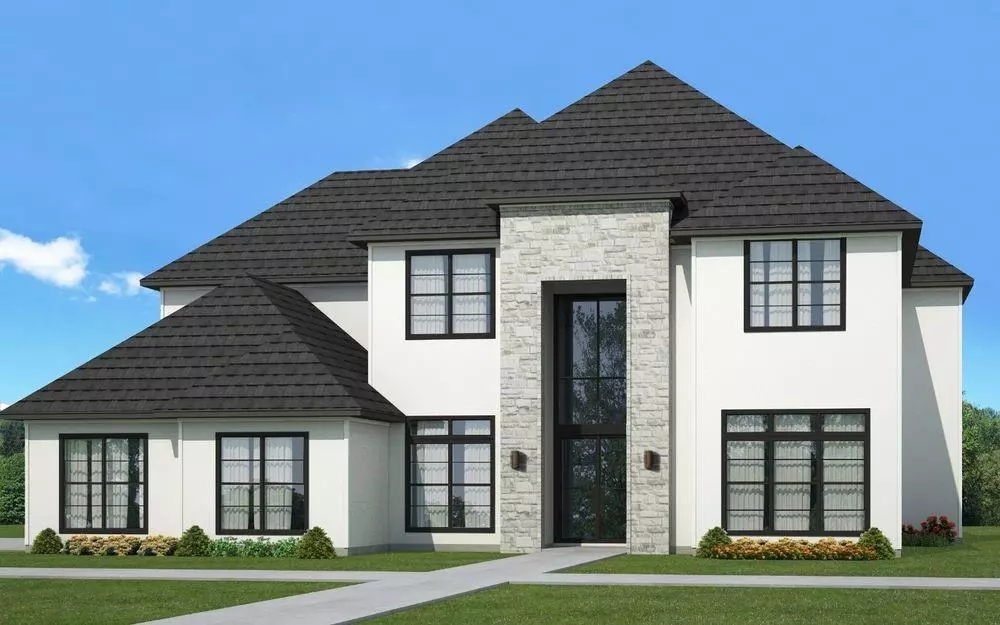$2,350,000
For more information regarding the value of a property, please contact us for a free consultation.
820 Jamestown Lane Southlake, TX 76092
6 Beds
9 Baths
6,465 SqFt
Key Details
Property Type Single Family Home
Sub Type Single Family Residence
Listing Status Sold
Purchase Type For Sale
Square Footage 6,465 sqft
Price per Sqft $363
Subdivision Southlake Manors Phase Iii
MLS Listing ID 14721399
Sold Date 10/06/22
Style Contemporary/Modern
Bedrooms 6
Full Baths 6
Half Baths 3
HOA Fees $143/ann
HOA Y/N Mandatory
Total Fin. Sqft 6465
Year Built 2022
Lot Size 0.705 Acres
Acres 0.705
Lot Dimensions 30,730 sf
Property Description
Stunning new two story home under construction in Southlake. Upon entering , you will be greeted by a grand two story foyer that opens to the great room. The great room opens to a chefs kitchen and a wall of windows overlooking the back yard and covered patio. This home includes 6 bedrooms (two on the first floor) 6 full baths, 3 half baths, game room, media and upstairs balcony. This impressive executive home is sure to sell fast.
Location
State TX
County Tarrant
Direction From Dallas take 114 towards Southlake, exit W Dove Rd, Right on Sam School Rd, Left on Palmetto Way, right on Jamestown lane. From Fort Worth take 35 to 114 E, take Solana Blvd, keep right at the fork, turn left onto Sam School Rd, Left onto Savannah Trail, Left onto Palmetto way
Rooms
Dining Room 2
Interior
Interior Features Decorative Lighting, Wet Bar
Heating Central, Natural Gas
Cooling Ceiling Fan(s), Central Air, Electric
Flooring Carpet, Ceramic Tile, Wood
Fireplaces Number 1
Fireplaces Type Gas Logs, Gas Starter, Heatilator
Appliance Dishwasher, Disposal, Double Oven, Gas Cooktop, Microwave, Plumbed for Ice Maker
Heat Source Central, Natural Gas
Exterior
Exterior Feature Balcony, Covered Patio/Porch
Garage Spaces 3.0
Utilities Available City Sewer, City Water
Roof Type Composition
Garage Yes
Building
Lot Description Few Trees, Interior Lot, Subdivision
Story Two
Foundation Slab
Structure Type Frame
Schools
Elementary Schools Walnut Grove
Middle Schools Durham
High Schools Carroll
School District Carroll Isd
Others
Restrictions Architectural,Building,Deed,Development
Ownership Our Country Homes LLC
Financing Conventional
Read Less
Want to know what your home might be worth? Contact us for a FREE valuation!

Our team is ready to help you sell your home for the highest possible price ASAP

©2024 North Texas Real Estate Information Systems.
Bought with Aaron Carroll • Douglas Elliman Real Estate



