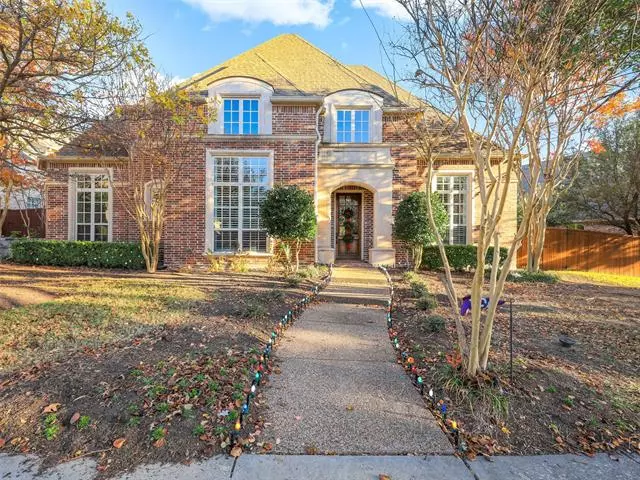$829,900
For more information regarding the value of a property, please contact us for a free consultation.
3313 Drip Rock Drive Mckinney, TX 75070
5 Beds
5 Baths
4,865 SqFt
Key Details
Property Type Single Family Home
Sub Type Single Family Residence
Listing Status Sold
Purchase Type For Sale
Square Footage 4,865 sqft
Price per Sqft $170
Subdivision Cascades - Ph 1 The
MLS Listing ID 14719888
Sold Date 01/12/22
Style Traditional
Bedrooms 5
Full Baths 4
Half Baths 1
HOA Fees $62/ann
HOA Y/N Mandatory
Total Fin. Sqft 4865
Year Built 2006
Annual Tax Amount $15,522
Lot Size 10,890 Sqft
Acres 0.25
Lot Dimensions 121x125x121x71
Property Description
Impressive curb appeal invites you into this Huntington custom in highly sought Frisco ISD & Stonebridge Ranch! As you enter the stately front door, you see high-quality features like hand-scraped hardwood floors, crown molding, tall baseboards, plantation shutters, iron staircase balusters, built-ins, coffered ceilings. Chefs quality kitchen has abundant storage, granite counters, Wolf gas cooktop, double ovens & Sub Zero fridge. Open, livable floor plan has entertainment flow & conveniences like recirculating-instant hot water, outdoor kitchen & living area with fireplace, raised gardens, 3 car garage & more! HOME IS LEASED THRU 10-17-2022. INVESTORS OR PURCHASE NOW AT TODAY'S PRICES FOR 10-18-22 MOVE-IN.
Location
State TX
County Collin
Community Club House, Community Pool, Greenbelt, Jogging Path/Bike Path, Lake, Park, Perimeter Fencing, Playground, Tennis Court(S)
Direction Heading north on Custer from 121, turn right onto Stonebridge Drive, right on Cascades Drive, left on Silver Run and as it turns into Drip Rock and curves, the home is on right.
Rooms
Dining Room 2
Interior
Interior Features Cable TV Available, Decorative Lighting, Flat Screen Wiring, High Speed Internet Available, Smart Home System, Sound System Wiring, Vaulted Ceiling(s), Wainscoting
Heating Central, Natural Gas, Zoned
Cooling Ceiling Fan(s), Central Air, Electric, Zoned
Flooring Carpet, Ceramic Tile, Wood
Fireplaces Number 2
Fireplaces Type Brick, Gas Logs, Gas Starter, Stone, Wood Burning
Appliance Built-in Refrigerator, Commercial Grade Range, Commercial Grade Vent, Convection Oven, Dishwasher, Disposal, Double Oven, Electric Oven, Gas Cooktop, Microwave, Plumbed For Gas in Kitchen, Plumbed for Ice Maker, Refrigerator, Gas Water Heater
Heat Source Central, Natural Gas, Zoned
Laundry Full Size W/D Area, Gas Dryer Hookup, Washer Hookup
Exterior
Exterior Feature Attached Grill, Covered Patio/Porch, Fire Pit, Garden(s), Rain Gutters, Lighting, Outdoor Living Center, Private Yard
Garage Spaces 3.0
Fence Wood
Community Features Club House, Community Pool, Greenbelt, Jogging Path/Bike Path, Lake, Park, Perimeter Fencing, Playground, Tennis Court(s)
Utilities Available City Sewer, City Water, Concrete, Curbs, Individual Gas Meter, Individual Water Meter, Sidewalk, Underground Utilities
Roof Type Composition
Parking Type Garage Door Opener, Garage, Garage Faces Side
Garage Yes
Building
Lot Description Few Trees, Interior Lot, Landscaped, Lrg. Backyard Grass, Sprinkler System, Subdivision
Story Two
Foundation Slab
Structure Type Brick,Rock/Stone
Schools
Elementary Schools Comstock
Middle Schools Scoggins
High Schools Independence
School District Frisco Isd
Others
Restrictions None
Ownership Jennifer Delacruz
Acceptable Financing Cash, Conventional, FHA, Texas Vet, VA Loan
Listing Terms Cash, Conventional, FHA, Texas Vet, VA Loan
Financing Conventional
Read Less
Want to know what your home might be worth? Contact us for a FREE valuation!

Our team is ready to help you sell your home for the highest possible price ASAP

©2024 North Texas Real Estate Information Systems.
Bought with Hannah Fentriss • SLCT Label Realty







