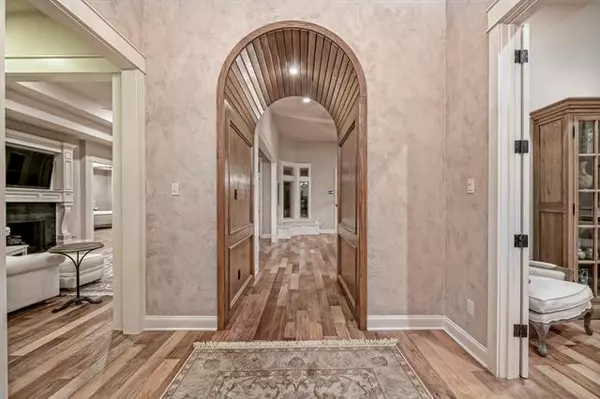$999,000
For more information regarding the value of a property, please contact us for a free consultation.
10020 Ledge Stone Drive Waco, TX 76657
4 Beds
3 Baths
3,957 SqFt
Key Details
Property Type Single Family Home
Sub Type Single Family Residence
Listing Status Sold
Purchase Type For Sale
Square Footage 3,957 sqft
Price per Sqft $252
Subdivision Hidden Valley Add Pt Tw
MLS Listing ID 14678458
Sold Date 01/21/22
Style French
Bedrooms 4
Full Baths 3
HOA Y/N None
Total Fin. Sqft 3957
Year Built 2012
Annual Tax Amount $17,587
Lot Size 0.710 Acres
Acres 0.71
Property Description
Elegance, Luxury and Beauty at its finest in this One-of-a-Kind Home in the prestigious Hidden Valley Community. This timeless French Country style home will take your breath away from the moment you arrive. From the unique exterior design to the elaborate interior detail, this home has so much to offer. This custom home was featured in the 2012 Parade of Homes and was designed and built built by Ken Cooper of Cooper Custom Homes. This home features 4 bedrooms, 3 baths, formal living or sitting room, formal dining room, game room with wet bar and extravagant master suite. From the Smart Home system, to the never used outdoor kitchen, you will fall in love with the quality and design of this home.
Location
State TX
County Mclennan
Direction I-35 South to Lorena, TX. Exit Old Lorena Rd and stay on Old Lorena Rd to Hwy 84. Go left under Hwy 84 overpass and stay on the service Rd. Turn Rt on Bosque Ln to the T and go left. From there you are entering the Hidden Valley phases and you can Google to get to Ledge Stone from there.
Rooms
Dining Room 1
Interior
Interior Features Cable TV Available, Decorative Lighting, Dry Bar, Flat Screen Wiring, Smart Home System, Sound System Wiring, Vaulted Ceiling(s), Wet Bar
Heating Central, Electric
Cooling Central Air, Electric
Flooring Carpet, Ceramic Tile, Travertine Stone, Wood
Fireplaces Number 1
Fireplaces Type Gas Logs, Gas Starter
Appliance Dishwasher, Disposal, Electric Oven, Electric Range, Gas Cooktop, Microwave, Plumbed For Gas in Kitchen, Plumbed for Ice Maker, Refrigerator
Heat Source Central, Electric
Laundry Electric Dryer Hookup, Washer Hookup
Exterior
Exterior Feature Attached Grill, Covered Patio/Porch, Rain Gutters
Garage Spaces 3.0
Fence Wood
Pool Gunite, In Ground, Water Feature
Utilities Available City Sewer, City Water, Curbs, Individual Water Meter
Roof Type Composition
Parking Type 2-Car Double Doors, Garage Door Opener, Garage
Garage Yes
Private Pool 1
Building
Lot Description Sprinkler System
Story One
Foundation Slab
Structure Type Rock/Stone,Stucco
Schools
Elementary Schools Southbosqu
Middle Schools Midway
High Schools Midway
School District Midway Isd
Others
Ownership Carol Scarborough
Financing Conventional
Read Less
Want to know what your home might be worth? Contact us for a FREE valuation!

Our team is ready to help you sell your home for the highest possible price ASAP

©2024 North Texas Real Estate Information Systems.
Bought with Non-Mls Member • NON MLS







