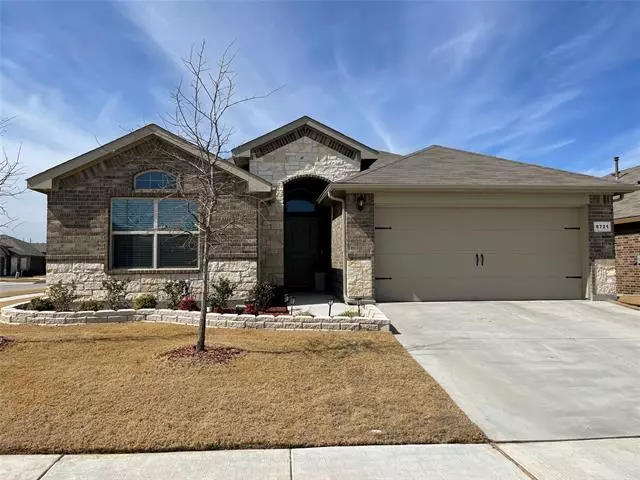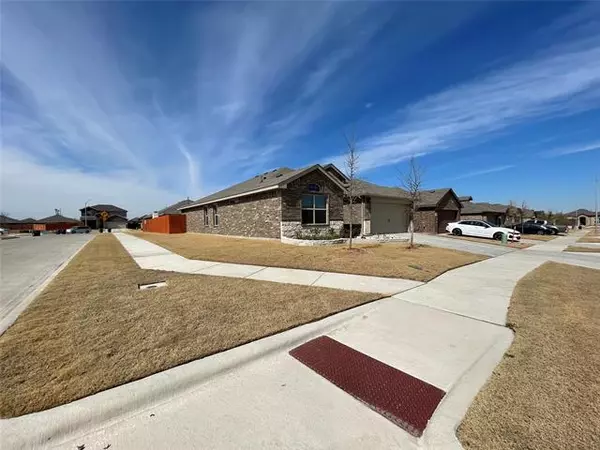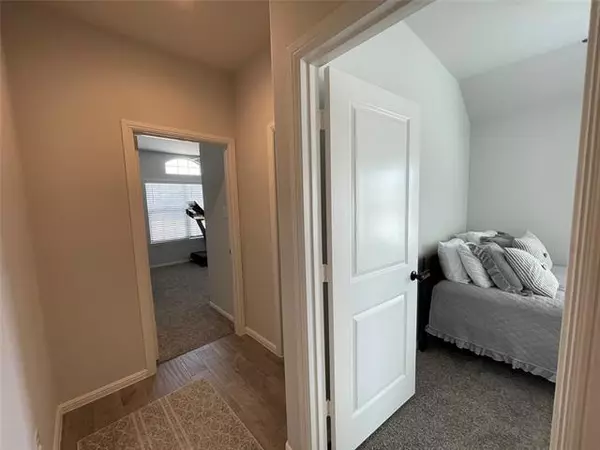$325,000
For more information regarding the value of a property, please contact us for a free consultation.
8721 Smokehouse Drive Fort Worth, TX 76179
4 Beds
2 Baths
1,773 SqFt
Key Details
Property Type Single Family Home
Sub Type Single Family Residence
Listing Status Sold
Purchase Type For Sale
Square Footage 1,773 sqft
Price per Sqft $183
Subdivision Pioneer Point
MLS Listing ID 20000577
Sold Date 03/23/22
Style Ranch
Bedrooms 4
Full Baths 2
HOA Fees $33/ann
HOA Y/N Mandatory
Year Built 2020
Annual Tax Amount $7,100
Lot Size 6,577 Sqft
Acres 0.151
Property Description
Less than 2 years old OXFORD floor plan, situated on a substantial, EAST facing, corner lot in Eagle-Mountain Saginaw ISD! This single story home with 4 beds and 2 baths features a spacious family room open to the eat-in kitchen with stainless appliances, gas range, granite countertops, coffee bar, walk-in pantry, and a center island. Owners retreat is split from secondary bedrooms and offers an ensuite bath with dual sinks and a large walk in closet. Covered patio wired for flat screen overlooks the spacious, flat backyard. Home is located walking distance to the community pool, playground, and Braswell High School, and just a short drive to Lockheed Martin, BNSF Corp, NAS JRB Fort Worth, Meacham International Airport.
Location
State TX
County Tarrant
Community Community Pool, Curbs, Playground, Pool
Direction GPS
Rooms
Dining Room 1
Interior
Interior Features Cable TV Available, Decorative Lighting, Eat-in Kitchen, Granite Counters, High Speed Internet Available, Kitchen Island, Open Floorplan
Heating Central
Cooling Central Air, Electric
Flooring Carpet, Luxury Vinyl Plank
Appliance Dishwasher, Disposal, Gas Oven, Gas Range, Microwave
Heat Source Central
Laundry Electric Dryer Hookup, Utility Room, Full Size W/D Area
Exterior
Exterior Feature Covered Patio/Porch, Rain Gutters
Garage Spaces 2.0
Fence Wood
Community Features Community Pool, Curbs, Playground, Pool
Utilities Available City Sewer, City Water, Community Mailbox, Concrete, Curbs, Individual Gas Meter, Individual Water Meter, Sidewalk
Roof Type Composition
Parking Type 2-Car Single Doors, Garage, Garage Door Opener, Garage Faces Front
Garage Yes
Building
Lot Description Corner Lot, Lrg. Backyard Grass
Story One
Foundation Slab
Structure Type Brick
Schools
School District Eagle Mt-Saginaw Isd
Others
Ownership Adam and Chelsea Ward
Acceptable Financing 1031 Exchange, Cash, Conventional, FHA, Texas Vet, VA Loan
Listing Terms 1031 Exchange, Cash, Conventional, FHA, Texas Vet, VA Loan
Financing Conventional
Read Less
Want to know what your home might be worth? Contact us for a FREE valuation!

Our team is ready to help you sell your home for the highest possible price ASAP

©2024 North Texas Real Estate Information Systems.
Bought with Donald Wright • Compass RE Texas, LLC.







