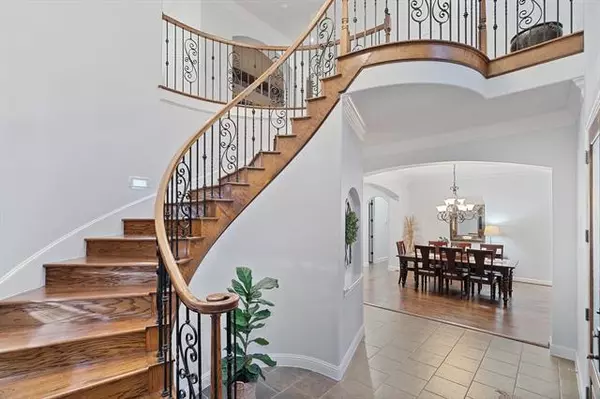$890,000
For more information regarding the value of a property, please contact us for a free consultation.
1034 Timberline Drive Heath, TX 75032
5 Beds
4 Baths
5,186 SqFt
Key Details
Property Type Single Family Home
Sub Type Single Family Residence
Listing Status Sold
Purchase Type For Sale
Square Footage 5,186 sqft
Price per Sqft $171
Subdivision Buffalo Creek Country Club Estate
MLS Listing ID 20003010
Sold Date 05/20/22
Bedrooms 5
Full Baths 3
Half Baths 1
HOA Fees $54/qua
HOA Y/N Mandatory
Year Built 2006
Annual Tax Amount $12,437
Lot Size 0.565 Acres
Acres 0.565
Property Description
What a dream! Located in the sought-after Buffalo Creek community that features golf, tennis, several parks, pools, and walking trails- this beautiful home will not disappoint. Exquisite entry with spiral wood stairs makes this home stand out. The living room features soaring ceilings with beams, built-in's, and a stone fireplace. The kitchen is updated with Viking appliances and sleek countertops. The owner's suite has a sitting room nook with views of the pool. The owner's suite bathroom is spacious with separate vanities and walk-in closets. Wood-paneled ceilings are featured in the study. Upstairs is the media room, as well as the game room which has access to the balcony and a mini kitchen. 4 bedrooms and 2 full bathrooms, are on the second floor. The home is in a culdesac on an oversized lot with plenty of backyard living space. Enjoy the Lake Ray Hubbard activities, harbor, and all the wonderful shopping and restaurants that this area has to offer.
Location
State TX
County Rockwall
Direction Google or apple map apps are accurate
Rooms
Dining Room 2
Interior
Interior Features Cable TV Available, Cathedral Ceiling(s), Decorative Lighting, Eat-in Kitchen, High Speed Internet Available, Kitchen Island, Walk-In Closet(s)
Heating Central
Cooling Central Air
Flooring Carpet, Ceramic Tile, Wood
Fireplaces Number 1
Fireplaces Type Stone
Appliance Dishwasher, Disposal, Gas Cooktop
Heat Source Central
Laundry Utility Room, Full Size W/D Area
Exterior
Garage Spaces 2.0
Fence Wrought Iron
Utilities Available Cable Available, City Sewer, City Water
Roof Type Asphalt,Composition
Parking Type 2-Car Double Doors
Garage Yes
Private Pool 1
Building
Lot Description Cul-De-Sac
Story Two
Foundation Slab
Structure Type Brick
Schools
School District Rockwall Isd
Others
Ownership Relocation ask agent
Acceptable Financing Cash, Conventional, VA Loan
Listing Terms Cash, Conventional, VA Loan
Financing Conventional
Read Less
Want to know what your home might be worth? Contact us for a FREE valuation!

Our team is ready to help you sell your home for the highest possible price ASAP

©2024 North Texas Real Estate Information Systems.
Bought with Allan Clarke • OnDemand Realty







