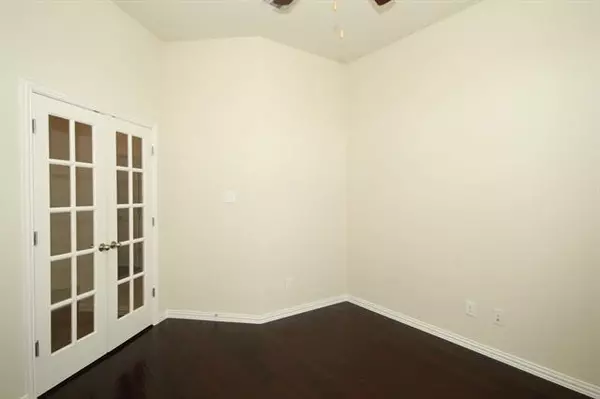$390,000
For more information regarding the value of a property, please contact us for a free consultation.
1425 Freesia Drive Little Elm, TX 75068
4 Beds
3 Baths
2,250 SqFt
Key Details
Property Type Single Family Home
Sub Type Single Family Residence
Listing Status Sold
Purchase Type For Sale
Square Footage 2,250 sqft
Price per Sqft $173
Subdivision Paloma Creek
MLS Listing ID 20008605
Sold Date 04/29/22
Style Ranch
Bedrooms 4
Full Baths 2
Half Baths 1
HOA Fees $15
HOA Y/N Mandatory
Year Built 2016
Lot Size 7,853 Sqft
Acres 0.1803
Lot Dimensions 77 x 117 x 119 x 48.949
Property Description
Located in the master-planned community of Paloma Creek, this single-story, single-owner Gehan home was built in 2016 and boasts a ton of upgrades! This 4bed 2.5 bath home features a stunning rotunda at the entryway, wood flooring, 18in tile throughout the living areas, study, and master suite. With granite countertops and integrated wiring throughout, along with ceiling fans in every room - this home won't disappoint! The kitchen features 42in cabinets and a beautiful vented hood. The living or family room is wired for surround sound and the oversized backyard (with a pergola, ceiling fan, and lighting) on this premium lot was made for entertaining. A gas fireplace adorns the living room taking the chill off of those cold TX nights. The master bath welcomes you with a 42in walk-in frameless shower with a mud pan and a separate garden tub. The community offers 4 pools, a fitness facility, several walking or bike trails, and lake access for boating & fishing. OFFER DEADLINE: 3.15.22 EOD
Location
State TX
County Denton
Community Boat Ramp, Club House, Community Dock, Community Pool, Curbs, Fishing, Fitness Center, Jogging Path/Bike Path, Lake
Direction Take 380 to Paloma Creek Drive. Enter the subdivision. Right on Rose Garden. Left on Freesia. The property is on the left.
Rooms
Dining Room 1
Interior
Interior Features Cable TV Available, Double Vanity, Flat Screen Wiring, Granite Counters, High Speed Internet Available, Kitchen Island, Open Floorplan, Pantry, Sound System Wiring, Walk-In Closet(s), Wired for Data
Heating Central, Fireplace(s)
Cooling Ceiling Fan(s), Central Air, Electric, ENERGY STAR Qualified Equipment
Flooring Carpet, Ceramic Tile, Wood
Fireplaces Number 1
Fireplaces Type Family Room, Gas, Gas Starter, Wood Burning
Appliance Dishwasher, Disposal, Gas Oven, Gas Range, Microwave
Heat Source Central, Fireplace(s)
Exterior
Exterior Feature Covered Patio/Porch, Private Yard
Garage Spaces 2.0
Fence Back Yard, Gate, Wood
Community Features Boat Ramp, Club House, Community Dock, Community Pool, Curbs, Fishing, Fitness Center, Jogging Path/Bike Path, Lake
Utilities Available City Sewer, City Water, Co-op Electric, Concrete, Curbs, Individual Gas Meter, Individual Water Meter
Roof Type Shingle
Parking Type 2-Car Single Doors, Garage, Garage Door Opener, Garage Faces Front
Garage Yes
Building
Lot Description Few Trees, Lrg. Backyard Grass, Sprinkler System, Subdivision
Story One
Foundation Slab
Structure Type Brick
Schools
School District Denton Isd
Others
Restrictions Animals
Ownership Marcia Pearson (Bray)
Acceptable Financing Contact Agent
Listing Terms Contact Agent
Financing Conventional
Read Less
Want to know what your home might be worth? Contact us for a FREE valuation!

Our team is ready to help you sell your home for the highest possible price ASAP

©2024 North Texas Real Estate Information Systems.
Bought with Montserrat Garcia • WDR Uptown







