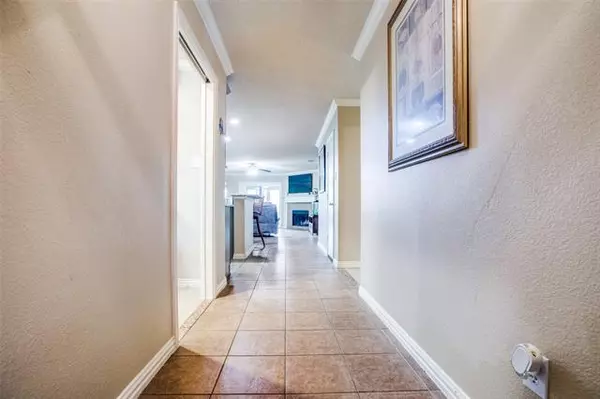$379,000
For more information regarding the value of a property, please contact us for a free consultation.
9708 Thomas Jefferson Drive Mckinney, TX 75072
3 Beds
2 Baths
1,848 SqFt
Key Details
Property Type Single Family Home
Sub Type Single Family Residence
Listing Status Sold
Purchase Type For Sale
Square Footage 1,848 sqft
Price per Sqft $205
Subdivision Eagles Nest At Westridge Ph 1C & 3
MLS Listing ID 14763316
Sold Date 04/04/22
Style Traditional
Bedrooms 3
Full Baths 2
HOA Fees $46/ann
HOA Y/N Mandatory
Total Fin. Sqft 1848
Year Built 2004
Annual Tax Amount $5,428
Lot Size 6,534 Sqft
Acres 0.15
Property Description
******multiple offers received all offers due by 8pm tonight 3.10.22******This Home was built as a 4 bed 2 bath, but current owners have converted it to a 3 bed 2 bath by combining 2 bedrooms and making a large walk in closet with small kitchenette with 3rd and 4th bedroom. The Owner has also turned the dining room into a large office, and back patio into a fully enclosed and air conditioned and heated sun room. The Kitchen, bathrooms have also been updated and made more functional. The house has been updated to include soft close cabinets and drawers in the kitchen, an extended pantry, New HVAC, new hot water heater, and gutters with leaf guards.2017 - New Roof New HVAC2018 - Remodeled Kitchen, Bathrooms, and built sun room (170Sqft permitted but not included in square footage)2020 - New Water HeaterAll work was done by professionals not DIY
Location
State TX
County Collin
Community Community Pool, Jogging Path/Bike Path, Park, Playground
Direction North on independence right on George Washington left on Pentagon right on Thomas Jefferson House on the left
Rooms
Dining Room 0
Interior
Interior Features Cable TV Available, Flat Screen Wiring, High Speed Internet Available
Heating Central, Electric
Cooling Ceiling Fan(s), Central Air, Electric
Flooring Carpet, Ceramic Tile, Luxury Vinyl Plank
Fireplaces Number 1
Fireplaces Type Wood Burning
Appliance Dishwasher, Disposal, Electric Range, Microwave, Plumbed for Ice Maker, Electric Water Heater
Heat Source Central, Electric
Laundry Electric Dryer Hookup, Full Size W/D Area, Washer Hookup
Exterior
Garage Spaces 2.0
Fence Wood
Community Features Community Pool, Jogging Path/Bike Path, Park, Playground
Utilities Available City Sewer, City Water, Individual Water Meter
Roof Type Composition
Parking Type 2-Car Single Doors, Garage, Garage Door Opener, Garage Faces Front
Garage Yes
Building
Story One
Foundation Slab
Structure Type Siding
Schools
Elementary Schools Sonntag
Middle Schools Roach
High Schools Heritage
School District Frisco Isd
Others
Ownership See Agent
Acceptable Financing Cash, Conventional, FHA, VA Loan
Listing Terms Cash, Conventional, FHA, VA Loan
Financing Conventional
Read Less
Want to know what your home might be worth? Contact us for a FREE valuation!

Our team is ready to help you sell your home for the highest possible price ASAP

©2024 North Texas Real Estate Information Systems.
Bought with Bea Allen • Better Real Estate







