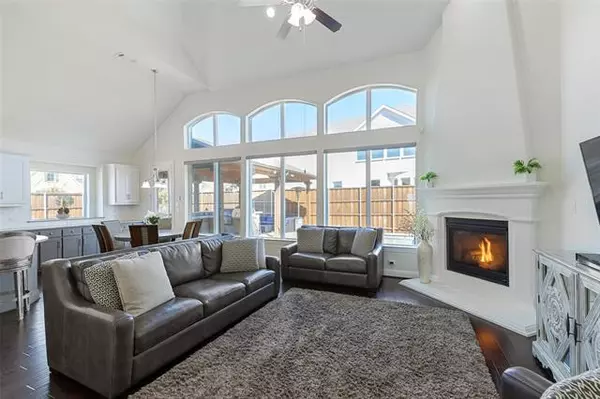$825,000
For more information regarding the value of a property, please contact us for a free consultation.
113 Autumn Sage Drive Wylie, TX 75098
5 Beds
4 Baths
4,055 SqFt
Key Details
Property Type Single Family Home
Sub Type Single Family Residence
Listing Status Sold
Purchase Type For Sale
Square Footage 4,055 sqft
Price per Sqft $203
Subdivision Dominion Of Pleasant Valley Ph 1
MLS Listing ID 20002680
Sold Date 04/22/22
Style Traditional
Bedrooms 5
Full Baths 4
HOA Fees $79/ann
HOA Y/N Mandatory
Year Built 2017
Annual Tax Amount $5,989
Lot Size 9,757 Sqft
Acres 0.224
Property Description
This IMMACULATE Grand Home will have you picking your jaw up off the floor in pure admiration. Step inside to a world of luxury! From the moment you set foot on these GORGEOUS hardwood floors prepare to be AMAZED. Never run out of storage or counter space in this GOURMET kitchen, or cozy up by the conveniently located corner fireplace! This home is a FANTASTIC option for a multi-generational living situation with two master suites that are equally fit for royalty! The downstairs master even features a jetted tub for ultimate relaxation. Upstairs boasts of the ULTIMATE entertainment spot offering an open floor theatre-game room combo. All the bedrooms in this home are more than adequately sized, and who wouldn't fall in love with this upstairs bathroom? The upstairs master suite is like having your own private penthouse complete with a seating area, and luxury bathroom. Your MASSIVE backyard will be a source of entertainment year-round with a covered outdoor kitchen and SWIMMING POOL!!
Location
State TX
County Collin
Community Community Pool, Greenbelt, Jogging Path/Bike Path, Park, Playground
Direction Please use GPS.
Rooms
Dining Room 2
Interior
Interior Features Cable TV Available, Decorative Lighting, Flat Screen Wiring, High Speed Internet Available, Kitchen Island, Open Floorplan, Pantry, Sound System Wiring, Vaulted Ceiling(s), Walk-In Closet(s)
Heating Central, Fireplace(s)
Cooling Attic Fan, Ceiling Fan(s), Central Air
Flooring Carpet, Tile, Wood
Fireplaces Number 1
Fireplaces Type Gas, Gas Logs
Appliance Dishwasher, Disposal, Gas Cooktop, Microwave, Vented Exhaust Fan
Heat Source Central, Fireplace(s)
Laundry Washer Hookup
Exterior
Exterior Feature Covered Patio/Porch, Outdoor Kitchen
Garage Spaces 3.0
Fence Wood
Pool In Ground, Other
Community Features Community Pool, Greenbelt, Jogging Path/Bike Path, Park, Playground
Utilities Available City Sewer, City Water, Concrete, Curbs, Sidewalk
Roof Type Composition
Parking Type Garage, Garage Door Opener, Garage Faces Front, Garage Faces Side, Oversized
Garage Yes
Private Pool 1
Building
Lot Description Corner Lot, Few Trees, Landscaped, Sprinkler System, Subdivision
Story Two
Foundation Slab
Structure Type Brick
Schools
School District Wylie Isd
Others
Ownership Chaney
Acceptable Financing Cash, Conventional, FHA, VA Loan
Listing Terms Cash, Conventional, FHA, VA Loan
Financing Conventional
Read Less
Want to know what your home might be worth? Contact us for a FREE valuation!

Our team is ready to help you sell your home for the highest possible price ASAP

©2024 North Texas Real Estate Information Systems.
Bought with San Behera • RE/MAX DFW Associates







