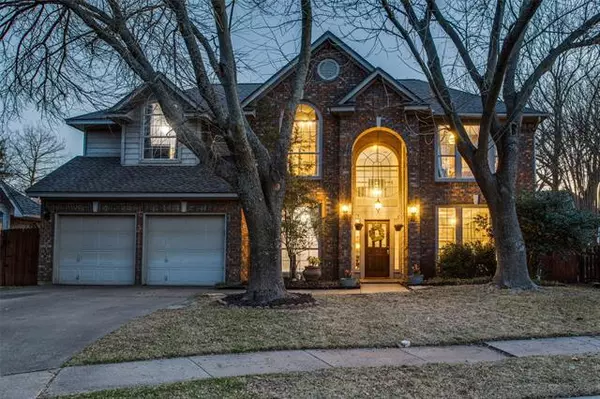$595,000
For more information regarding the value of a property, please contact us for a free consultation.
2212 Green Hill Drive Mckinney, TX 75072
5 Beds
4 Baths
3,018 SqFt
Key Details
Property Type Single Family Home
Sub Type Single Family Residence
Listing Status Sold
Purchase Type For Sale
Square Footage 3,018 sqft
Price per Sqft $197
Subdivision Briar Ridge Ph Ii
MLS Listing ID 20000524
Sold Date 03/21/22
Style Traditional
Bedrooms 5
Full Baths 3
Half Baths 1
HOA Fees $72/ann
HOA Y/N Mandatory
Year Built 1991
Annual Tax Amount $7,806
Lot Size 6,969 Sqft
Acres 0.16
Property Description
Set in a cul-de-sac in the coveted Briar Ridge subdivision, this home is large and you might even call it in charge. Five generous bedrooms with the Primary tucked away on the first floor with a delightful ensuite bathroom. The fifth bedroom is also located downstairs and could easily be an office. Upstairs you'll find the remaining three bedrooms, one with a private bathroom and let the good times roll. There's a game room. The kitchen opens to the main living, has an island, a built-in desk and dining area. THEN THERE'S ANOTHER DINING AREA. Or is it a fourth living? The world is your oyster. Out back, enjoy your own private covered patio, pool and spa added in 2016. Live your plant life dreams with raised beds, a rain barrel and extra green space. All this plus every amenity Stonebridge Ranch Community has to offer like lakes, walking trails, a clubhouse, a leisure and lap pool and Pickleball Courts. It's the latest craze, y'all, and we're here for it.
Location
State TX
County Collin
Community Community Pool, Curbs, Fishing, Jogging Path/Bike Path, Lake, Park, Playground, Pool, Sidewalks, Other
Direction From Central Expressway, exit Eldorado, head West. Right on Lake Forest Drive. Left on N. Briar Ridge Circle. Right on Green Hill Drive. 2212 Green Hill Drive will be on your Left in the cul-de-sac.
Rooms
Dining Room 2
Interior
Interior Features Cable TV Available, Decorative Lighting, Double Vanity, Eat-in Kitchen, Flat Screen Wiring, High Speed Internet Available, Kitchen Island, Pantry, Vaulted Ceiling(s), Walk-In Closet(s)
Heating Central, Natural Gas
Cooling Central Air, Electric
Flooring Carpet, Hardwood, Laminate, Tile, Wood
Fireplaces Number 1
Fireplaces Type Gas Logs, Gas Starter
Appliance Dishwasher, Disposal, Electric Cooktop, Electric Oven, Ice Maker, Microwave, Refrigerator
Heat Source Central, Natural Gas
Laundry Electric Dryer Hookup, Utility Room, Full Size W/D Area, Washer Hookup
Exterior
Exterior Feature Covered Deck, Garden(s), Rain Gutters, Lighting, Private Yard
Garage Spaces 2.0
Fence Back Yard, Fenced, Full, Gate, Wood, Wrought Iron
Pool Fenced, In Ground, Outdoor Pool, Pool/Spa Combo
Community Features Community Pool, Curbs, Fishing, Jogging Path/Bike Path, Lake, Park, Playground, Pool, Sidewalks, Other
Utilities Available City Sewer, City Water, Concrete, Curbs, Individual Gas Meter, Individual Water Meter, Phone Available, Sidewalk
Roof Type Composition
Parking Type 2-Car Single Doors
Garage Yes
Private Pool 1
Building
Lot Description Cul-De-Sac, Few Trees, Interior Lot, Landscaped, Sprinkler System, Subdivision
Story Two
Foundation Slab
Structure Type Brick
Schools
School District Mckinney Isd
Others
Restrictions No Known Restriction(s)
Ownership See Agent
Acceptable Financing Cash, Contract, Conventional, Lease Back
Listing Terms Cash, Contract, Conventional, Lease Back
Financing Conventional
Read Less
Want to know what your home might be worth? Contact us for a FREE valuation!

Our team is ready to help you sell your home for the highest possible price ASAP

©2024 North Texas Real Estate Information Systems.
Bought with Stacey Haynes • Rogers Healy and Associates







