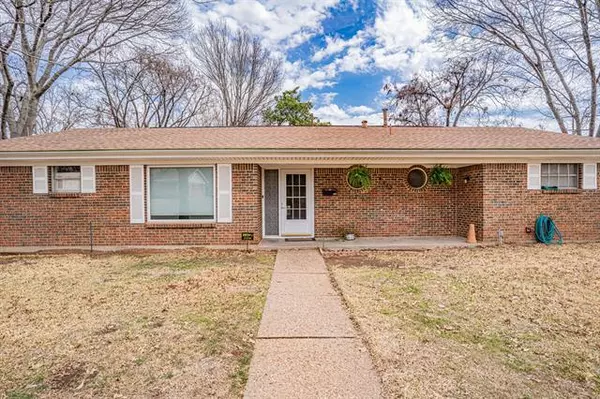$349,000
For more information regarding the value of a property, please contact us for a free consultation.
4113 Dawn Drive Benbrook, TX 76116
3 Beds
2 Baths
1,872 SqFt
Key Details
Property Type Single Family Home
Sub Type Single Family Residence
Listing Status Sold
Purchase Type For Sale
Square Footage 1,872 sqft
Price per Sqft $186
Subdivision Russ Lo Valley
MLS Listing ID 20005336
Sold Date 04/29/22
Style Traditional
Bedrooms 3
Full Baths 2
HOA Y/N None
Year Built 1964
Annual Tax Amount $6,373
Lot Size 10,890 Sqft
Acres 0.25
Lot Dimensions 104*105*104*104
Property Description
Stop the car this is what you have been looking for! Recently and tastefully updated home located in North Benbrook with quick access to everything you need! 3 full size bedrooms, 2 full size bathrooms, 1872 square foot home built in 1964 with wonderful recent updating done! Located on a .25 acre corner lot with very large and mature trees scattered throughout the property. Also, enjoy the back entry 2 car oversize garage this home has. Very large chain link fenced backyard that also features a brick outdoor grill! Nice landscaping and St. Augustine grass adorn the front and back yards. Enjoy a view of the large park just down the road from this house. Interior of home features a very large and open living area with wood laminate flooring. Large brick wood burning fireplace to stay warm by. Updated kitchen with electric appliances. Separate utility room. Large guest bath and each bedroom has walk in closets. Water heater and central heat are natural gas. No carpet in house! A must see!
Location
State TX
County Tarrant
Direction From Interstate 20 go North on Loop 820. Exit Chapin Road off Loop 830 and head East on Chapin Road. Follow past Leonard Middle School and just before Waverly Park Elementary turn Right onto Marys Creek Drive. Turn Right on Dawn Drive. House will be on the left. Sign is up.
Rooms
Dining Room 1
Interior
Interior Features Built-in Features, Cable TV Available, Decorative Lighting, Eat-in Kitchen, High Speed Internet Available, Open Floorplan, Walk-In Closet(s)
Heating Central, Fireplace(s), Natural Gas
Cooling Ceiling Fan(s), Central Air, Electric, Roof Turbine(s)
Flooring Laminate, Wood
Fireplaces Number 1
Fireplaces Type Brick, Wood Burning
Appliance Dishwasher, Disposal, Dryer, Electric Cooktop, Electric Oven, Electric Range, Refrigerator, Washer
Heat Source Central, Fireplace(s), Natural Gas
Laundry Electric Dryer Hookup, Utility Room, Full Size W/D Area, Washer Hookup
Exterior
Exterior Feature Covered Patio/Porch, Rain Gutters, Outdoor Grill
Garage Spaces 2.0
Fence Chain Link
Utilities Available Cable Available, City Sewer, City Water, Curbs, Electricity Connected, Individual Gas Meter, Individual Water Meter, Overhead Utilities, Phone Available
Roof Type Composition
Parking Type 2-Car Single Doors, Covered, Garage, Garage Door Opener, Garage Faces Rear, Oversized, Storage
Garage Yes
Building
Lot Description Corner Lot, Interior Lot, Landscaped, Level, Lrg. Backyard Grass, Many Trees, Park View, Sprinkler System, Subdivision
Story One
Foundation Slab
Structure Type Brick
Schools
School District Fort Worth Isd
Others
Restrictions Deed
Ownership Donald B. Jenkins
Acceptable Financing 1031 Exchange, Cash, Conventional, FHA, Texas Vet, VA Assumable
Listing Terms 1031 Exchange, Cash, Conventional, FHA, Texas Vet, VA Assumable
Financing Conventional
Special Listing Condition Aerial Photo
Read Less
Want to know what your home might be worth? Contact us for a FREE valuation!

Our team is ready to help you sell your home for the highest possible price ASAP

©2024 North Texas Real Estate Information Systems.
Bought with Alan Smith • Monument Realty - West







