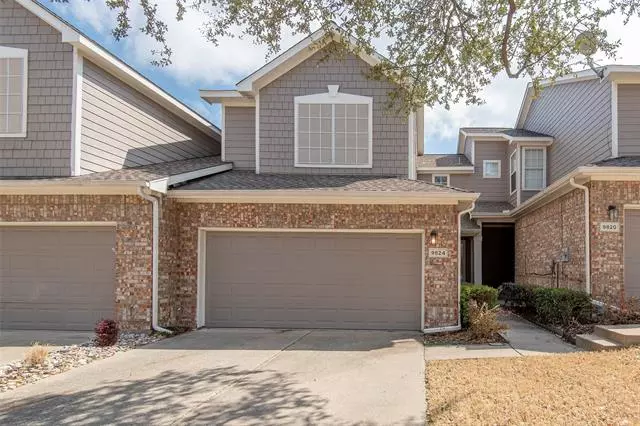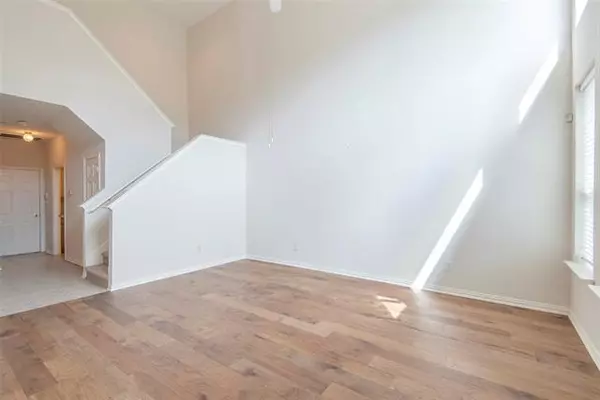$325,000
For more information regarding the value of a property, please contact us for a free consultation.
9824 Castlewood Drive Plano, TX 75025
2 Beds
3 Baths
1,535 SqFt
Key Details
Property Type Townhouse
Sub Type Townhouse
Listing Status Sold
Purchase Type For Sale
Square Footage 1,535 sqft
Price per Sqft $211
Subdivision Pasquinellis Kingsbrook At Ridgeview
MLS Listing ID 14756612
Sold Date 04/07/22
Style Traditional
Bedrooms 2
Full Baths 2
Half Baths 1
HOA Fees $310/mo
HOA Y/N Mandatory
Total Fin. Sqft 1535
Year Built 2000
Annual Tax Amount $4,805
Lot Size 2,613 Sqft
Acres 0.06
Property Description
MULTIPLE OFFERS RECEIVED. DEADLINE TO SUBMIT BEST AND FINAL OFFER IS NOON FRIDAY 3-18-22. Well maintained 2 bedroom, 2.5 bath townhome, freshly painted in a soothing color palette and move-in ready! Vaulted ceilings and lots of windows offer ample natural light throughout the home. Kitchen features lovely granite countertops and built-in desk area perfect for home office. Downstairs living area has newly installed wood flooring. Main living, kitchen, dining and powder bath are downstairs with two spacious bedrooms and two full bathrooms upstairs. Tons of storage and closets. Private fenced patio provides relaxing outdoor area that backs to greenbelt. Two car garage attached. Lovely community pool and open green space throughout the community. Zoned in award winning Frisco ISD!
Location
State TX
County Collin
Community Community Pool, Greenbelt
Direction Use GPS. Just south of Hwy. 121 and west of Independence.
Rooms
Dining Room 1
Interior
Interior Features Cable TV Available, Decorative Lighting, Flat Screen Wiring, High Speed Internet Available, Vaulted Ceiling(s)
Heating Central, Electric
Cooling Ceiling Fan(s), Central Air, Electric
Flooring Carpet, Ceramic Tile, Wood
Appliance Dishwasher, Disposal, Electric Range, Microwave, Plumbed for Ice Maker, Gas Water Heater
Heat Source Central, Electric
Exterior
Exterior Feature Private Yard
Garage Spaces 2.0
Fence Wood
Community Features Community Pool, Greenbelt
Utilities Available City Sewer, City Water
Roof Type Composition
Parking Type 2-Car Double Doors
Garage Yes
Building
Lot Description Adjacent to Greenbelt, Landscaped
Story Two
Foundation Slab
Structure Type Brick,Siding,Wood
Schools
Elementary Schools Taylor
Middle Schools Fowler
High Schools Liberty
School District Frisco Isd
Others
Ownership See agent
Financing Conventional
Read Less
Want to know what your home might be worth? Contact us for a FREE valuation!

Our team is ready to help you sell your home for the highest possible price ASAP

©2024 North Texas Real Estate Information Systems.
Bought with Gary Silansky • Coldwell Banker Apex, REALTORS







