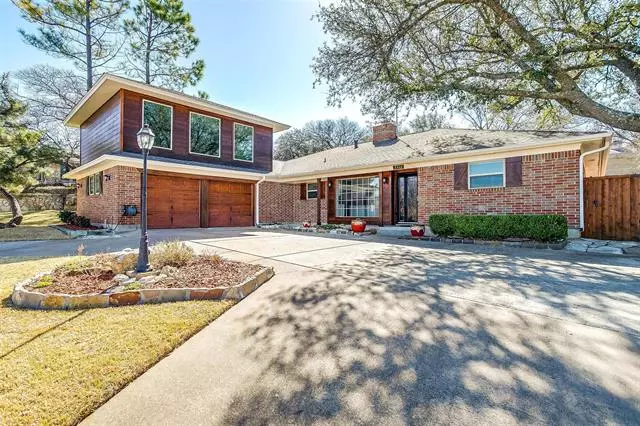$425,000
For more information regarding the value of a property, please contact us for a free consultation.
7713 Woodside Hill Fort Worth, TX 76179
3 Beds
3 Baths
2,863 SqFt
Key Details
Property Type Single Family Home
Sub Type Single Family Residence
Listing Status Sold
Purchase Type For Sale
Square Footage 2,863 sqft
Price per Sqft $148
Subdivision Lake Country Estates Add
MLS Listing ID 20012685
Sold Date 04/22/22
Style Traditional
Bedrooms 3
Full Baths 2
Half Baths 1
HOA Fees $12/ann
HOA Y/N Voluntary
Year Built 1973
Annual Tax Amount $7,105
Lot Size 0.306 Acres
Acres 0.306
Property Description
~MULTIPLE OFFERS HAVE BEEN RECEIVED. SELLER HAS NOT INDICATED IF THEY WILL ELECT TO REQUEST HIGHEST & BEST DEADLINE~This is THE ONE with SUNSET, LAKEVIEWS & FIREWORK VIEWS from the upstairs bonus room with walls of windows overlooking Eagle Mountain Lake! ~ Beautifully maintained & well loved home ~ 3 bedrooms with 2.1 full baths down plus large utility rm ~ Split bdms ~ Huge master with door to patio & updated bathroom vanites and shower ~ Updated kitchen with granite, stainless steel appliances, convection microwave & flooring ~ Great window at dining area overlooks front yard ~ Gardeners delight with blooms starting soon! ~ Peaceful & serene backyard with prayer bench, beautiful paths, pergolas plus double gate for boat parking, toys,etc. ~ Circular drive for extra parking ~ NEW ROOF 2021 ~ Upstairs bonus room is heat & cooled by Daikin unit ~ Wonderful lake community with access to lake, greenbelt, playground, etc.
Location
State TX
County Tarrant
Direction If usng GPS, do not spell out HILL, just do 7713 Woodside Hl.
Rooms
Dining Room 1
Interior
Interior Features Cable TV Available, Granite Counters, High Speed Internet Available, Sound System Wiring
Heating Central, Electric
Cooling Ceiling Fan(s), Central Air, Electric
Flooring Carpet, Ceramic Tile, Laminate
Fireplaces Number 1
Fireplaces Type Circulating, Living Room
Equipment TV Antenna
Appliance Dishwasher, Disposal, Electric Range, Electric Water Heater, Microwave, Refrigerator
Heat Source Central, Electric
Laundry Electric Dryer Hookup, Utility Room, Full Size W/D Area, Washer Hookup
Exterior
Exterior Feature Rain Gutters
Garage Spaces 2.0
Fence Wood
Utilities Available Asphalt, City Sewer, City Water
Roof Type Composition
Parking Type 2-Car Single Doors, Circular Driveway, Garage Door Opener
Garage Yes
Building
Lot Description Interior Lot, Landscaped, Sprinkler System, Subdivision, Water/Lake View
Story One and One Half
Foundation Slab
Structure Type Brick,Cedar,Siding,Wood
Schools
School District Eagle Mt-Saginaw Isd
Others
Restrictions Deed
Ownership See tax record
Acceptable Financing Cash, Conventional, FHA, VA Loan
Listing Terms Cash, Conventional, FHA, VA Loan
Financing Conventional
Special Listing Condition Aerial Photo
Read Less
Want to know what your home might be worth? Contact us for a FREE valuation!

Our team is ready to help you sell your home for the highest possible price ASAP

©2024 North Texas Real Estate Information Systems.
Bought with Kevin Gray • Veteran Realty Group







