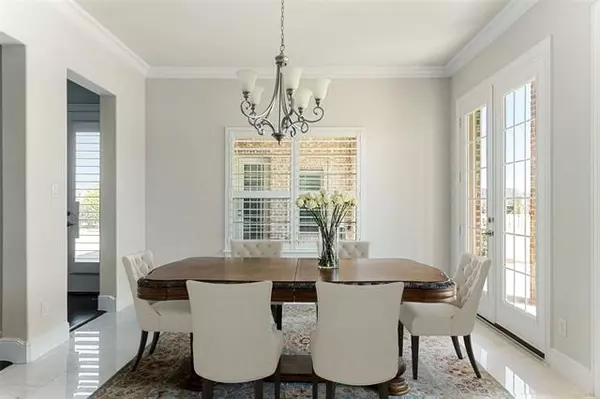$1,550,000
For more information regarding the value of a property, please contact us for a free consultation.
6609 Chilton Court Parker, TX 75002
6 Beds
7 Baths
5,932 SqFt
Key Details
Property Type Single Family Home
Sub Type Single Family Residence
Listing Status Sold
Purchase Type For Sale
Square Footage 5,932 sqft
Price per Sqft $261
Subdivision Kings Crossing Ph 4
MLS Listing ID 20014044
Sold Date 04/12/22
Style Contemporary/Modern,Traditional
Bedrooms 6
Full Baths 5
Half Baths 2
HOA Fees $100/ann
HOA Y/N Mandatory
Year Built 2021
Lot Size 1.170 Acres
Acres 1.17
Property Description
Pristine and elegance welcome you to this beautiful residence designed and built by Grand Homes! As you enter the double doors into the foyer, a stunning double staircase awaits. An inviting formal living with a fireplace sits across the large dining room adjoined by a butlers pantry. The kitchen is perfectly situated boasting a center island, KitchenAid appliances, and a walk-in pantry. A large family room with a fireplace and soaring two-story ceilings allow for great entertainment open to the bar and kitchen. Inviting owners suite includes a see-through fireplace connecting the primary bath featuring double vanities, a walk-in closet, shower with bench, and soaking tub. 4 bedrooms upstairs are met with a generously sized game room and media room with bar top seating adjacent to the outdoor terrace. Guest quarters and 3 car garage sit behind the gated porte-cochere completing this extraordinary home.
Location
State TX
County Collin
Direction From 75, East on Bethany which turns into Lucas. Right on Lewis, right on Middleton, right on Chilton. Second house on the left.
Rooms
Dining Room 2
Interior
Interior Features Cable TV Available, Chandelier, Decorative Lighting, Dry Bar, Flat Screen Wiring, High Speed Internet Available, Kitchen Island, Multiple Staircases, Open Floorplan, Pantry, Walk-In Closet(s), Other
Heating Central, Fireplace(s), Natural Gas
Cooling Ceiling Fan(s), Central Air, Electric, Zoned
Flooring Carpet, Hardwood, Marble
Fireplaces Number 3
Fireplaces Type Family Room, Gas Logs, Gas Starter, Living Room, Master Bedroom, See Through Fireplace
Appliance Dishwasher, Disposal, Electric Oven, Gas Cooktop, Microwave, Vented Exhaust Fan
Heat Source Central, Fireplace(s), Natural Gas
Laundry Utility Room, Full Size W/D Area, Stacked W/D Area
Exterior
Exterior Feature Balcony, Covered Patio/Porch, Rain Gutters, Lighting
Garage Spaces 3.0
Fence Electric, Gate, Privacy, Wrought Iron
Utilities Available Cable Available, City Sewer, City Water
Roof Type Composition,Metal
Parking Type 2-Car Double Doors, Additional Parking, Driveway, Electric Gate, Garage Door Opener, Kitchen Level, Other
Garage Yes
Building
Lot Description Few Trees, Landscaped, Sprinkler System
Story Two
Foundation Slab
Structure Type Brick
Schools
School District Allen Isd
Others
Ownership See Agent
Acceptable Financing Cash, Conventional
Listing Terms Cash, Conventional
Financing Cash
Read Less
Want to know what your home might be worth? Contact us for a FREE valuation!

Our team is ready to help you sell your home for the highest possible price ASAP

©2024 North Texas Real Estate Information Systems.
Bought with Shikha Adhran • REKonnection, LLC







