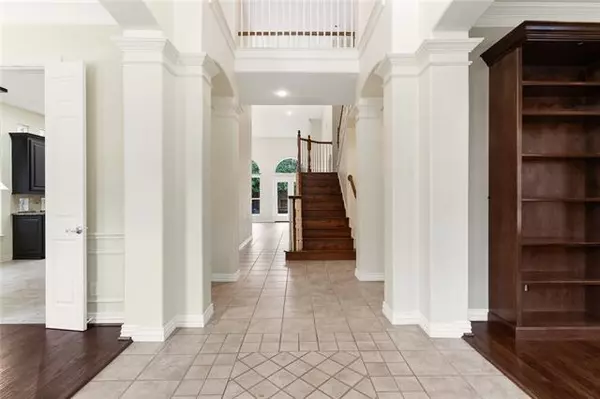$675,000
For more information regarding the value of a property, please contact us for a free consultation.
2506 Maywood Lane Mckinney, TX 75072
4 Beds
4 Baths
3,530 SqFt
Key Details
Property Type Single Family Home
Sub Type Single Family Residence
Listing Status Sold
Purchase Type For Sale
Square Footage 3,530 sqft
Price per Sqft $191
Subdivision Village Of Eldorado Ph V
MLS Listing ID 20013136
Sold Date 05/05/22
Style Traditional
Bedrooms 4
Full Baths 3
Half Baths 1
HOA Fees $27/ann
HOA Y/N Mandatory
Year Built 1995
Annual Tax Amount $10,040
Lot Dimensions 80 x 136
Property Description
Traditional Brick Home located in the beautiful community of Eldorado. Three living areas to enjoy: first a living room with handsome wood floors, next a large family room w vaulted ceilings and wall of windows is located right off the kitchen with a view of the backyard. Upstairs has the third living area with a game room with wood floors and built in cabinetry. No carpet in this home. An office is located on the first floor, perfect for working from home. Gourmet kitchen with SS appliances, built in wine fridge, large island & granite countertops. Refrigerator conveys. This home has it covered. Large deck & yard to enjoy outdoor living & entertaining. Do you enjoy walking trails with beautiful trees and lovely landscape? This home has a 5 star location. It is close to I-75 and easy access to 121. It is also right down the street from the Eldorado Country Club with Golf, Tennis & swimming. Exemplary award winning Valley Creek Elementary is also nearby. Location, location, location!
Location
State TX
County Collin
Community Curbs, Jogging Path/Bike Path, Park, Playground, Sidewalks
Direction I-75 North, Exit 39, Eldorado Parkway, go west on Eldorado PKWY, turn right on Country Club Drive, Right on Maywood Lane. Home is on the left.
Rooms
Dining Room 2
Interior
Interior Features Built-in Wine Cooler, Cable TV Available, Decorative Lighting, Double Vanity, Kitchen Island, Pantry, Vaulted Ceiling(s), Walk-In Closet(s)
Heating Natural Gas
Cooling Ceiling Fan(s), Electric, Zoned
Flooring Ceramic Tile, Wood
Fireplaces Number 1
Fireplaces Type Gas, Gas Logs, Gas Starter
Appliance Dishwasher, Disposal, Gas Cooktop, Microwave, Plumbed For Gas in Kitchen, Plumbed for Ice Maker, Refrigerator
Heat Source Natural Gas
Laundry Electric Dryer Hookup, Full Size W/D Area, Washer Hookup
Exterior
Exterior Feature Rain Gutters, Lighting
Garage Spaces 3.0
Fence Wood
Community Features Curbs, Jogging Path/Bike Path, Park, Playground, Sidewalks
Utilities Available City Sewer, City Water
Roof Type Composition
Parking Type Driveway, Epoxy Flooring, Garage Door Opener, Garage Faces Side
Garage Yes
Building
Lot Description Few Trees, Interior Lot, Landscaped, Subdivision
Story Two
Foundation Slab
Structure Type Brick
Schools
School District Mckinney Isd
Others
Ownership See Tax
Acceptable Financing Cash, Conventional
Listing Terms Cash, Conventional
Financing Conventional
Special Listing Condition Aerial Photo, Survey Available
Read Less
Want to know what your home might be worth? Contact us for a FREE valuation!

Our team is ready to help you sell your home for the highest possible price ASAP

©2024 North Texas Real Estate Information Systems.
Bought with Kiley Evans • Compass RE Texas, LLC.







