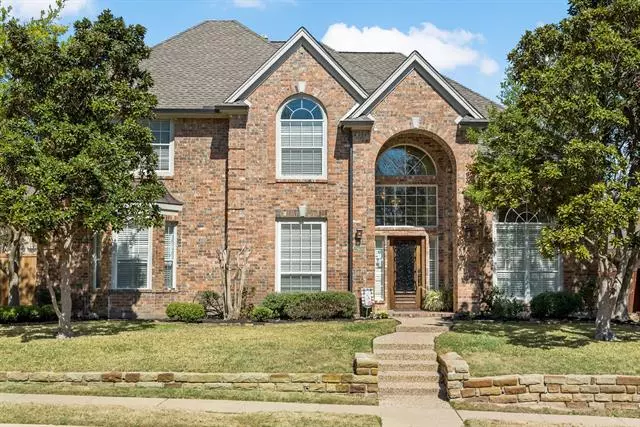$699,900
For more information regarding the value of a property, please contact us for a free consultation.
2605 Owl Creek Drive Plano, TX 75025
5 Beds
4 Baths
3,186 SqFt
Key Details
Property Type Single Family Home
Sub Type Single Family Residence
Listing Status Sold
Purchase Type For Sale
Square Footage 3,186 sqft
Price per Sqft $219
Subdivision Villages Of Russell Creek Ph 3A
MLS Listing ID 20011513
Sold Date 04/15/22
Style Traditional
Bedrooms 5
Full Baths 3
Half Baths 1
HOA Y/N None
Year Built 1995
Annual Tax Amount $8,007
Lot Size 8,712 Sqft
Acres 0.2
Lot Dimensions 75x117
Property Description
5B 3.5Ba 2C + 3 Living areas. Beautifully updated with new flooring, granite, stainless appliances, HVAC and water heaters, A dramatic entrance with marble floors, S curved staircase, soaring ceilings, hand routed columns open to formals. First floor primary suite with sliding barn doors leads to Carrera marble his & her vanities, jacuzzi tub, oversized jetted shower w bench, large walk-in closet. Second first floor bedroom, huge gourmet kitchen open to family and breakfast. Double ovens, gas cooktop, wall plumbed coffeemaker, stainless farm sink, microwave, beveled edge granite, oversized breakfast bar. High-tech house wired for speakers in & out, keyless entry, ring, security system & much more! No HOA. Master planned community with parks, trails, soccer fields, and walk to PISD exemplary schools. Relax around the fire pit in your private backyard. Must see! Welcome Home.
Location
State TX
County Collin
Direction Independence Parkway, East on McDermott, right on High Meadows to Owl Creek Dr. Welcome Home 2605 Owl Creek Drive. Third house on left.
Rooms
Dining Room 2
Interior
Interior Features Cable TV Available, Chandelier, Decorative Lighting, Double Vanity, Eat-in Kitchen, Flat Screen Wiring, Granite Counters, High Speed Internet Available, Loft
Heating Central, ENERGY STAR Qualified Equipment, Fireplace(s), Natural Gas
Cooling Ceiling Fan(s), Central Air, Electric, ENERGY STAR Qualified Equipment, Multi Units, Zoned
Flooring Carpet, Ceramic Tile, Marble, Simulated Wood, Tile, Wood
Fireplaces Number 1
Fireplaces Type Den, Gas, Gas Logs, Gas Starter, Raised Hearth, Wood Burning
Equipment Satellite Dish
Appliance Built-in Coffee Maker, Dishwasher, Disposal, Electric Oven, Gas Cooktop, Gas Water Heater, Microwave, Convection Oven, Double Oven
Heat Source Central, ENERGY STAR Qualified Equipment, Fireplace(s), Natural Gas
Laundry Utility Room
Exterior
Exterior Feature Barbecue, Fire Pit, Rain Gutters, Lighting, Private Yard
Garage Spaces 2.0
Fence Back Yard, Full, High Fence, Wood
Utilities Available Cable Available, City Sewer, City Water, Co-op Electric, Curbs, Electricity Available, Individual Gas Meter, Phone Available, Sidewalk, Underground Utilities
Roof Type Composition
Parking Type 2-Car Double Doors, Direct Access, Garage Faces Rear, Inside Entrance, Kitchen Level, Lighted, Private, Side By Side, Storage
Garage Yes
Building
Lot Description Few Trees, Landscaped, Level, Lrg. Backyard Grass, Sprinkler System, Subdivision
Story Two
Foundation Slab
Structure Type Brick
Schools
High Schools Plano West
School District Plano Isd
Others
Ownership see agent
Acceptable Financing Cash, Conventional, FHA, VA Loan
Listing Terms Cash, Conventional, FHA, VA Loan
Financing Cash
Special Listing Condition Agent Related to Owner, Owner/ Agent, Survey Available
Read Less
Want to know what your home might be worth? Contact us for a FREE valuation!

Our team is ready to help you sell your home for the highest possible price ASAP

©2024 North Texas Real Estate Information Systems.
Bought with Beth Brake • Keller Williams Realty-FM







