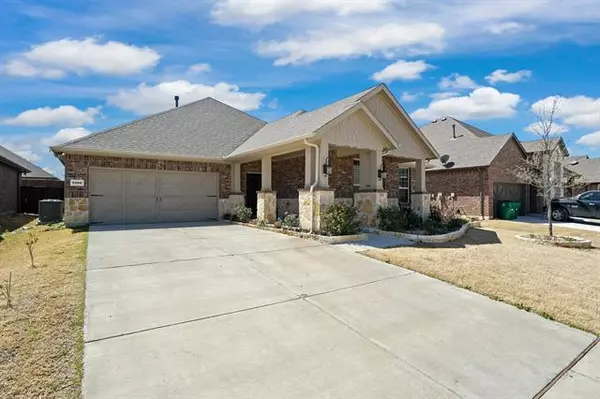$490,000
For more information regarding the value of a property, please contact us for a free consultation.
6108 Brunswick Drive Aubrey, TX 75009
4 Beds
2 Baths
2,340 SqFt
Key Details
Property Type Single Family Home
Sub Type Single Family Residence
Listing Status Sold
Purchase Type For Sale
Square Footage 2,340 sqft
Price per Sqft $209
Subdivision Sutton Fields North - Ph 1
MLS Listing ID 20018971
Sold Date 05/03/22
Style Traditional
Bedrooms 4
Full Baths 2
HOA Fees $45/ann
HOA Y/N Mandatory
Year Built 2018
Annual Tax Amount $6,953
Lot Size 6,882 Sqft
Acres 0.158
Property Description
Welcome to this charming and bright, 4 bedroom, 2 bath one-story spacious home! The front porch with stone accent is so inviting, and as you enter the home into the foyer, the wide hallway leads you into a grand open concept living area w fireplace, kitchen and dining area. Kitchen offers lots of cabinet space, SS appliances, tile backslash, large kitchen island, a chef's dream. It's an ideal floor plan for entertaining. The large primary suite is a retreat, spacious enough to have a sitting area, offers natural light; ensuite bathroom features dual sinks, separate shower, garden tub and 2 spacious walk in closets. And did you notice the oversized driveway. Epoxy in garage, Smart thermostat. Amenities features community pool, pond and walking trails. This home feels like a new build, in a desired growing community, and school district. Prosper ISD. So why be on a builder's wait list? Schedule showing appt., see yourself living here, fall in love and make an offer!
Location
State TX
County Denton
Community Community Pool, Curbs, Jogging Path/Bike Path, Playground, Sidewalks
Direction West on 380 to FM 1385, go North about 3 miles to Sutton Fields on the right. Make a right onto Crutchfield Rd., a left on Boleyn Ave and a Right on Brunswick Dr, home will be on your right hand side.
Rooms
Dining Room 1
Interior
Interior Features High Speed Internet Available, Kitchen Island, Open Floorplan, Pantry, Walk-In Closet(s)
Heating Central
Cooling Ceiling Fan(s), Central Air
Flooring Carpet, Ceramic Tile
Fireplaces Number 1
Fireplaces Type Living Room
Appliance Dishwasher, Disposal, Electric Oven, Gas Range, Microwave
Heat Source Central
Laundry Utility Room, Full Size W/D Area
Exterior
Exterior Feature Covered Patio/Porch, Rain Gutters
Garage Spaces 2.0
Fence Wood
Community Features Community Pool, Curbs, Jogging Path/Bike Path, Playground, Sidewalks
Utilities Available Community Mailbox, Curbs, See Remarks, Sidewalk, Other
Roof Type Composition
Parking Type 2-Car Single Doors, Driveway, Epoxy Flooring, Garage Faces Front
Garage Yes
Building
Lot Description Interior Lot, Landscaped, Sprinkler System, Subdivision
Story One
Foundation Slab
Structure Type Brick
Schools
School District Prosper Isd
Others
Financing Conventional
Read Less
Want to know what your home might be worth? Contact us for a FREE valuation!

Our team is ready to help you sell your home for the highest possible price ASAP

©2024 North Texas Real Estate Information Systems.
Bought with Adam Franzetti • Keller Williams Realty DPR







