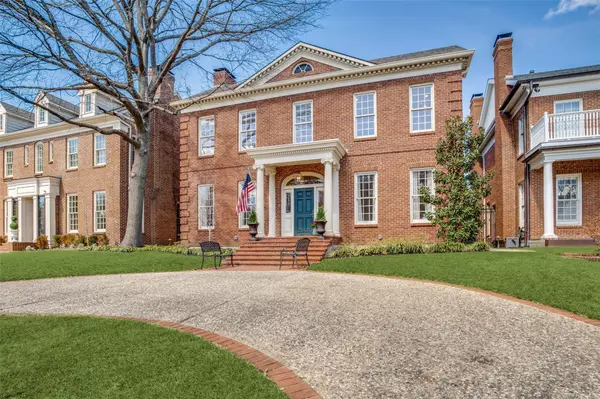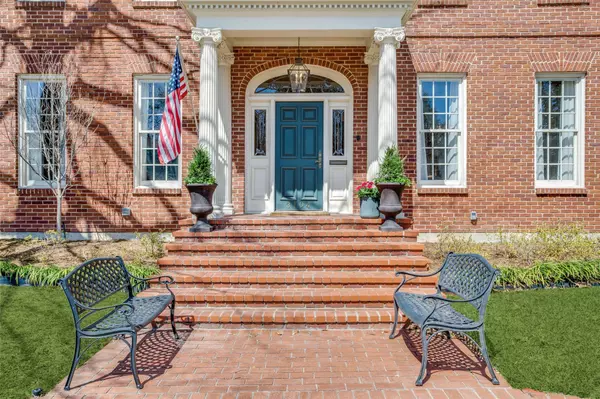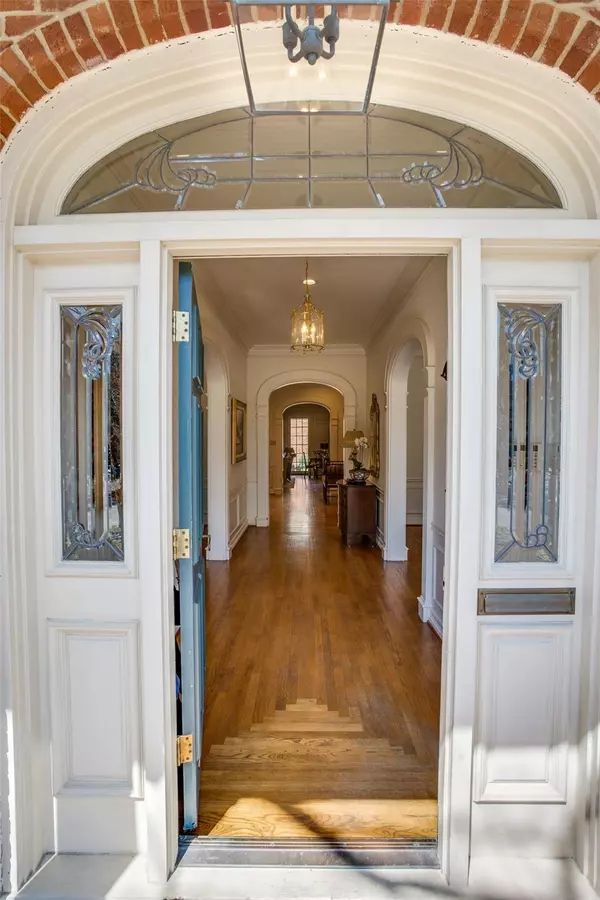$2,795,000
For more information regarding the value of a property, please contact us for a free consultation.
3104 Drexel Drive Highland Park, TX 75205
4 Beds
4 Baths
4,560 SqFt
Key Details
Property Type Single Family Home
Sub Type Single Family Residence
Listing Status Sold
Purchase Type For Sale
Square Footage 4,560 sqft
Price per Sqft $612
Subdivision Highland Park
MLS Listing ID 20019824
Sold Date 07/28/22
Style Traditional
Bedrooms 4
Full Baths 3
Half Baths 1
HOA Y/N None
Year Built 1985
Lot Size 7,501 Sqft
Acres 0.1722
Lot Dimensions 50x150
Property Description
Beautiful Georgian home in Highland Park. Generously proportioned formals with arched openings and millwork. Family room offers built-in cabinets, picture molding, gas fireplace and French doors looking into backyard. The kitchen is perfect for any chef with double sinks, Jenn-Air gas cooktop, built in Sub-Zero refrigerator, Bosch dishwasher, double ovens and plenty of counter space. Butler's pantry connects the kitchen and dining room and includes a beverage refrigerator, built-in cabinets for china and crystal. Conveniently located powder bath off of the staircase. All bedrooms located upstairs. Primary bedroom suite is large with a fireplace, sitting area and bathroom with walk-in shower and standalone tub. Additional three beds are spacious, one includes an en suite bathroom and fireplace and the other two share a jack and jill bath. Nice grassy area in the backyard with a 2 car detached garage and FULL quarters. Incredible opportunity in coveted HP and steps from the Katy Trail!
Location
State TX
County Dallas
Direction From Mockingbird, head south on Hillcrest, left on Drexel, property on your left before Airline
Rooms
Dining Room 2
Interior
Interior Features Chandelier, Decorative Lighting, Double Vanity, Eat-in Kitchen, Kitchen Island, Paneling, Pantry, Wainscoting, Walk-In Closet(s), Wet Bar
Heating Central, Natural Gas, Zoned
Cooling Central Air, Electric, Zoned
Flooring Carpet, Wood
Fireplaces Number 4
Fireplaces Type Bedroom, Family Room, Gas, Living Room
Appliance Built-in Refrigerator, Dishwasher, Disposal, Gas Cooktop, Ice Maker, Microwave, Double Oven, Plumbed For Gas in Kitchen, Trash Compactor, Warming Drawer
Heat Source Central, Natural Gas, Zoned
Laundry Utility Room, Full Size W/D Area
Exterior
Exterior Feature Rain Gutters
Garage Spaces 2.0
Fence Wood
Utilities Available Alley, City Sewer, City Water
Roof Type Composition
Parking Type Garage
Garage Yes
Building
Story Two
Foundation Pillar/Post/Pier
Structure Type Brick
Schools
School District Highland Park Isd
Others
Ownership See agent
Acceptable Financing Cash, Conventional
Listing Terms Cash, Conventional
Financing Conventional
Read Less
Want to know what your home might be worth? Contact us for a FREE valuation!

Our team is ready to help you sell your home for the highest possible price ASAP

©2024 North Texas Real Estate Information Systems.
Bought with Brittany Mathews • Allie Beth Allman & Assoc.







