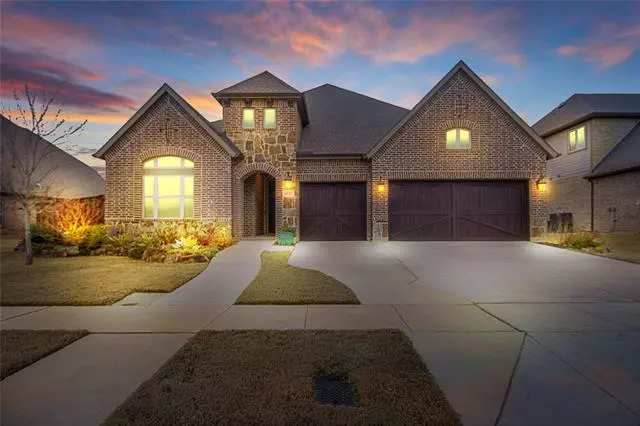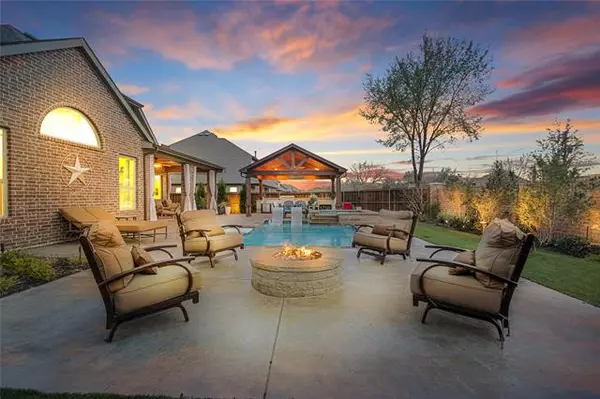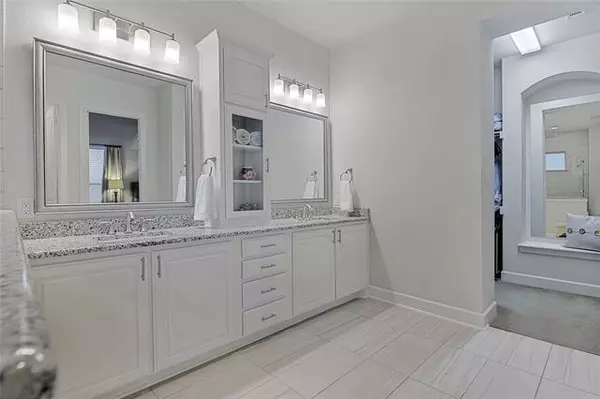$875,000
For more information regarding the value of a property, please contact us for a free consultation.
4937 Campbeltown Drive Flower Mound, TX 75028
4 Beds
5 Baths
3,456 SqFt
Key Details
Property Type Single Family Home
Sub Type Single Family Residence
Listing Status Sold
Purchase Type For Sale
Square Footage 3,456 sqft
Price per Sqft $253
Subdivision Highland Court
MLS Listing ID 20015873
Sold Date 05/04/22
Style Traditional
Bedrooms 4
Full Baths 4
Half Baths 1
HOA Fees $62/ann
HOA Y/N Mandatory
Year Built 2017
Annual Tax Amount $13,425
Lot Size 10,193 Sqft
Acres 0.234
Property Description
Welcome Home to this stunning one and half story, nestled in a peaceful neighborhood and zoned to Flower Mound schools. This pristine home highlights an open concept living space and executive study perfect for a home office. A chic living room, centered by a stone fireplace, forms a cohesive space with the elegant chef-style kitchen. This state-of-the-art culinary setup is equipped with an impressive gas cooktop, double convection oven, and oversized island. Curl up with a book in your sprawling master retreat sitting area which also boasts an elegant ensuite bath and walk-in closet. Downstairs bedrooms surround a versatile flex space that can be used as a playroom or possible second study. Upstairs find a spacious game room and private full bath. The showstopping resort-style backyard is perfect for entertaining. Cool off in the sparkling water of the inground pool, or hang out with guests under your outdoor living space. Don't miss out because this 4 bedroom beauty has it all!
Location
State TX
County Denton
Direction From 35W N take the exit to Cross Timbers Rd. Turn right onto to Cross Timbers. In about 10 miles turn left on Long Prairie Rd. Turn left on College Pkwy. At roundabout take the first exit onto N Berwick Ln. Turn right on Perth Dr. Perth turns left and becomes Campbeltown Dr. The home is on right.
Rooms
Dining Room 1
Interior
Interior Features Cable TV Available, Decorative Lighting, Flat Screen Wiring, Granite Counters, High Speed Internet Available, Kitchen Island, Open Floorplan, Pantry, Walk-In Closet(s), Wired for Data
Heating Central, Natural Gas
Cooling Ceiling Fan(s), Central Air, Electric
Flooring Carpet, Tile, Wood
Fireplaces Number 1
Fireplaces Type Gas, Gas Logs, Gas Starter, Heatilator, Living Room, Stone
Appliance Dishwasher, Disposal, Electric Oven, Gas Cooktop, Microwave, Convection Oven, Double Oven, Plumbed For Gas in Kitchen, Plumbed for Ice Maker, Vented Exhaust Fan
Heat Source Central, Natural Gas
Laundry Utility Room, Full Size W/D Area, Washer Hookup
Exterior
Exterior Feature Attached Grill, Covered Patio/Porch, Fire Pit, Gas Grill, Rain Gutters, Outdoor Grill, Outdoor Kitchen, Outdoor Living Center
Garage Spaces 3.0
Fence Brick, Wood
Pool Gunite, Heated, In Ground, Outdoor Pool, Pool Sweep, Pool/Spa Combo
Utilities Available City Sewer, City Water, Concrete, Curbs, Individual Gas Meter, Individual Water Meter, Sidewalk, Underground Utilities
Roof Type Composition
Parking Type Driveway, Garage, Garage Door Opener, Garage Faces Front, Storage
Garage Yes
Private Pool 1
Building
Lot Description Interior Lot, Landscaped, Sprinkler System, Subdivision
Story One and One Half
Foundation Slab
Structure Type Brick,Rock/Stone
Schools
School District Lewisville Isd
Others
Ownership See Offer Instructions
Acceptable Financing Cash, Conventional, FHA, VA Loan
Listing Terms Cash, Conventional, FHA, VA Loan
Financing Conventional
Read Less
Want to know what your home might be worth? Contact us for a FREE valuation!

Our team is ready to help you sell your home for the highest possible price ASAP

©2024 North Texas Real Estate Information Systems.
Bought with Russell Rhodes • Berkshire HathawayHS PenFed TX







