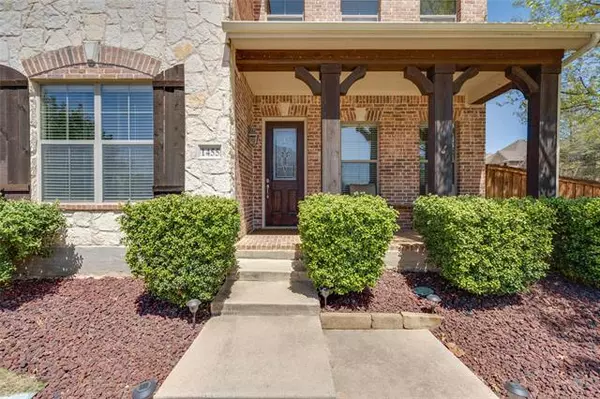$459,000
For more information regarding the value of a property, please contact us for a free consultation.
1455 Cambridge Drive Lewisville, TX 75077
4 Beds
3 Baths
2,698 SqFt
Key Details
Property Type Single Family Home
Sub Type Single Family Residence
Listing Status Sold
Purchase Type For Sale
Square Footage 2,698 sqft
Price per Sqft $170
Subdivision Wentworth Villas
MLS Listing ID 20025035
Sold Date 05/11/22
Style Traditional
Bedrooms 4
Full Baths 2
Half Baths 1
HOA Fees $29/ann
HOA Y/N Mandatory
Year Built 2007
Annual Tax Amount $6,498
Lot Size 5,488 Sqft
Acres 0.126
Property Description
MULTIPLE OFFERS! HIGHEST & BEST DEADLINE to Submit All Offers is SUNDAY APRIL 10TH @ 10PM! Vaulted ceilings, 3 great living areas including a dedicated media room and a spacious 1st floor primary bedroom with en suite bath make this a great home for you to enjoy! Need a 1st floor office or fitness room? It's here. Love to watch movies or have children that are into gaming? Then the 2nd floor dedicated media room complete with surround sound speakers is going to be their favorite room! Need another 2nd floor living area? It's here. With 3 bedrooms on 2nd floor plus a dedicated media room and another large living area this could be your ideal floor plan! The kitchen features stainless steel appliances plus a gas cooktop. Plenty of cabinets, counterspace and a breakfast bar, too. Wood floors on 1st floor. One of the largest lots in the subdivision. Room for children or pets to play. The covered side yard patio is perfect for grilling or relaxing.
Location
State TX
County Denton
Direction Use Google Maps or take FM407 Justin Rd to North Garden Ridge Blvd. Go south on Garden Ridge to Valley Ridge Blvd. Turn left on Valley Ridge. Then go North on Garden Ridge. Turn right on Cambridge. House at end of the street on the left. Corner lot.
Rooms
Dining Room 2
Interior
Interior Features Cable TV Available, Eat-in Kitchen, Flat Screen Wiring, Granite Counters, High Speed Internet Available, Pantry, Sound System Wiring, Vaulted Ceiling(s), Walk-In Closet(s)
Heating Central, Natural Gas, Zoned
Cooling Ceiling Fan(s), Central Air, Zoned
Flooring Carpet, Ceramic Tile, Wood
Fireplaces Number 1
Fireplaces Type Gas Logs
Equipment Home Theater, Irrigation Equipment
Appliance Dishwasher, Disposal, Gas Cooktop, Gas Water Heater, Microwave
Heat Source Central, Natural Gas, Zoned
Laundry Electric Dryer Hookup, Utility Room, Full Size W/D Area, Washer Hookup
Exterior
Exterior Feature Covered Patio/Porch
Garage Spaces 2.0
Fence Wood
Utilities Available Cable Available, City Sewer, City Water, Concrete, Curbs, Electricity Available, Individual Gas Meter, Sewer Available, Sidewalk, Underground Utilities
Roof Type Shingle
Parking Type Alley Access, Concrete, Garage, Garage Door Opener, Garage Faces Rear, Inside Entrance
Garage Yes
Building
Lot Description Corner Lot, Sprinkler System, Subdivision
Story Two
Foundation Slab
Structure Type Brick
Schools
School District Lewisville Isd
Others
Ownership Michael and Tae Min Hentges
Financing Conventional
Special Listing Condition Survey Available
Read Less
Want to know what your home might be worth? Contact us for a FREE valuation!

Our team is ready to help you sell your home for the highest possible price ASAP

©2024 North Texas Real Estate Information Systems.
Bought with Za Lian • Orbit Realty Group, LLC







