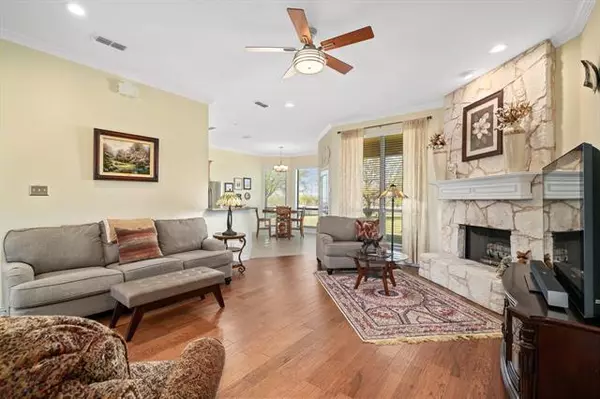$525,000
For more information regarding the value of a property, please contact us for a free consultation.
12017 Gainesway Court Haslet, TX 76052
4 Beds
2 Baths
2,121 SqFt
Key Details
Property Type Single Family Home
Sub Type Single Family Residence
Listing Status Sold
Purchase Type For Sale
Square Footage 2,121 sqft
Price per Sqft $247
Subdivision Van Zandt Farms Fossil Creek
MLS Listing ID 20028051
Sold Date 05/13/22
Style Traditional
Bedrooms 4
Full Baths 2
HOA Fees $41
HOA Y/N Mandatory
Year Built 2007
Annual Tax Amount $7,881
Lot Size 1.030 Acres
Acres 1.03
Property Description
Beautiful Brick & stone, 1-story home built by Maverick Custom Homes, with 4-bedrooms, 2 baths, 3-car oversized garage on 1-acre fenced lot in gated community of Van Zandt Farms*Watch the stunning sunsets from your covered patio in the huge backyard*Home was updated in 2017 with HVAC, roof, appliances, flooring, paint, lighting, ceiling fans with remote controls & more*Gorgeous Austin stone WBFP & Engineered wood flooring in living room*Lots of crown molding*Primary suite is split from secondary bedrooms & has garden tub, separate shower, separate vanities & walk-in closet* 4th bedroom has double doors & could be home office, craft room, or formal dining*Granite topped vanities & Porcelain tile flooring in both baths**Mobility-friendly hall bath*Recently upgraded front door*All 3 Northwest ISD schools are conveniently located just down the street*Community has pool, private lakes, walking path & park*Alliance Town Center is nearby for shopping, restaurants & more*NO CITY TAXES!!
Location
State TX
County Tarrant
Community Community Pool, Fishing, Gated, Greenbelt, Jogging Path/Bike Path, Lake, Park, Perimeter Fencing, Playground, Pool
Direction I-35W*Exit 287*Exit Bonds Ranch Road & go left (west) at traffic circle* Cross RR tracks & continue West*Right on Willow Springs Rd*Right on Gainesway Ct*2nd house on right after entering security gate
Rooms
Dining Room 1
Interior
Interior Features Built-in Features, Cable TV Available, Decorative Lighting, Double Vanity, Granite Counters, High Speed Internet Available, Open Floorplan, Pantry, Walk-In Closet(s)
Heating Electric, Heat Pump
Cooling Ceiling Fan(s), Central Air, Electric, Roof Turbine(s)
Flooring Carpet, Tile, Wood
Fireplaces Number 1
Fireplaces Type Family Room, Stone, Wood Burning
Appliance Dishwasher, Disposal, Electric Cooktop, Electric Oven, Microwave, Plumbed for Ice Maker
Heat Source Electric, Heat Pump
Laundry Electric Dryer Hookup, Utility Room, Full Size W/D Area, Washer Hookup
Exterior
Exterior Feature Covered Patio/Porch, Garden(s), Rain Gutters, Lighting
Garage Spaces 3.0
Carport Spaces 3
Fence Back Yard, Fenced, Vinyl, Wire
Community Features Community Pool, Fishing, Gated, Greenbelt, Jogging Path/Bike Path, Lake, Park, Perimeter Fencing, Playground, Pool
Utilities Available Aerobic Septic, All Weather Road, Co-op Electric, Outside City Limits, Septic, Underground Utilities, Unincorporated, No City Services
Roof Type Composition
Parking Type 2-Car Single Doors, Concrete, Driveway, Garage Door Opener, Garage Faces Side, Inside Entrance, Kitchen Level, Oversized, Workshop in Garage
Garage Yes
Building
Lot Description Acreage, Cul-De-Sac, Few Trees, Irregular Lot, Landscaped, Level, Lrg. Backyard Grass, Sprinkler System, Subdivision
Story One
Foundation Slab
Structure Type Brick,Rock/Stone
Schools
School District Northwest Isd
Others
Ownership See Tax Records
Acceptable Financing Cash, Conventional, FHA, Lease Back, Texas Vet, VA Loan
Listing Terms Cash, Conventional, FHA, Lease Back, Texas Vet, VA Loan
Financing Conventional
Read Less
Want to know what your home might be worth? Contact us for a FREE valuation!

Our team is ready to help you sell your home for the highest possible price ASAP

©2024 North Texas Real Estate Information Systems.
Bought with Heather Shimala • Compass RE Texas, LLC







