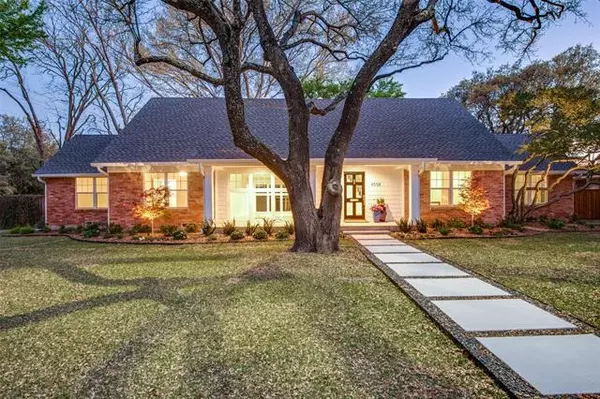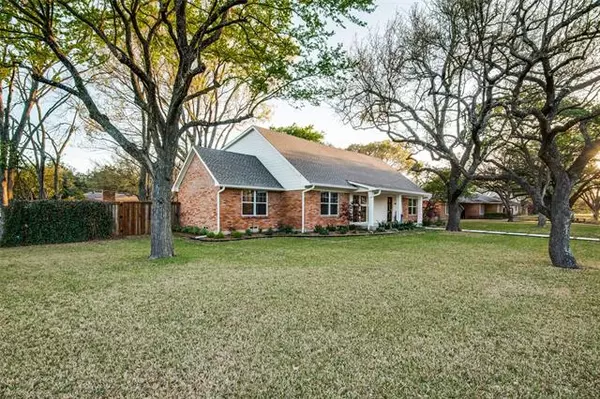$1,600,000
For more information regarding the value of a property, please contact us for a free consultation.
4558 Hockaday Drive Dallas, TX 75229
5 Beds
4 Baths
3,584 SqFt
Key Details
Property Type Single Family Home
Sub Type Single Family Residence
Listing Status Sold
Purchase Type For Sale
Square Footage 3,584 sqft
Price per Sqft $446
Subdivision North Highlands Estates
MLS Listing ID 20028214
Sold Date 06/14/22
Style Contemporary/Modern
Bedrooms 5
Full Baths 4
HOA Y/N None
Year Built 1962
Annual Tax Amount $16,208
Lot Size 0.395 Acres
Acres 0.395
Lot Dimensions 131 X 130
Property Description
This stunning two-story home is on a large corner lot, heavily treed and in a desirable neighborhood. From the vaulted Great Room to the open-concept Kitchen and Dining Room to the spacious Covered Back Porch, there is room for the whole family to enjoy. Recent updates took everything back to the studs and a fresh, new floor plan was laid out. Energy efficient windows provide an abundance of natural light and ventilation. Most of the doors are from houses slated for demo in Highland Park to reduce, reuse, and recycle. The Kitchen includes a beverage center, walk-in pantry, stainless steel Wi-Fi appliances, and plenty of storage. The Main Bedroom Suite features a sitting area, TV alcove, 2 large walk-in closets, and a luxurious Spa-Retreat Bathroom with a garden just off the private deck. Flooring includes white oak hardwoods and porcelain tile. The whole house is AV data ready. Beautiful new landscaping welcomes you home with landscape lighting that includes moonlights in the trees.
Location
State TX
County Dallas
Direction West on Forest from Inwood. Just past Hockaday school, turn left (South) on Welch. On the corner of Welch and Hockaday.
Rooms
Dining Room 2
Interior
Interior Features Built-in Wine Cooler, Cable TV Available, High Speed Internet Available, Kitchen Island, Open Floorplan, Pantry, Walk-In Closet(s)
Heating Central, Natural Gas
Cooling Ceiling Fan(s), Central Air, Electric
Flooring Ceramic Tile, Hardwood
Appliance Built-in Refrigerator, Gas Range, Tankless Water Heater
Heat Source Central, Natural Gas
Laundry Electric Dryer Hookup, Utility Room, Washer Hookup
Exterior
Exterior Feature Covered Patio/Porch
Garage Spaces 2.0
Fence Wood
Utilities Available Alley, Cable Available, City Sewer
Roof Type Composition,Shingle
Parking Type 2-Car Single Doors, Alley Access, Electric Gate, Electric Vehicle Charging Station(s), Garage, Garage Door Opener, Garage Faces Rear, Oversized
Garage Yes
Building
Lot Description Corner Lot, Lrg. Backyard Grass, Many Trees
Story One and One Half
Foundation Pillar/Post/Pier
Structure Type Brick
Schools
School District Dallas Isd
Others
Ownership See agent
Financing Conventional
Read Less
Want to know what your home might be worth? Contact us for a FREE valuation!

Our team is ready to help you sell your home for the highest possible price ASAP

©2024 North Texas Real Estate Information Systems.
Bought with Bev Berry • Allie Beth Allman & Assoc.







