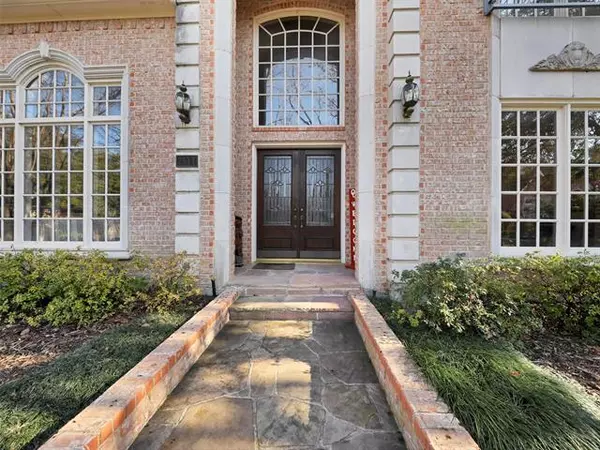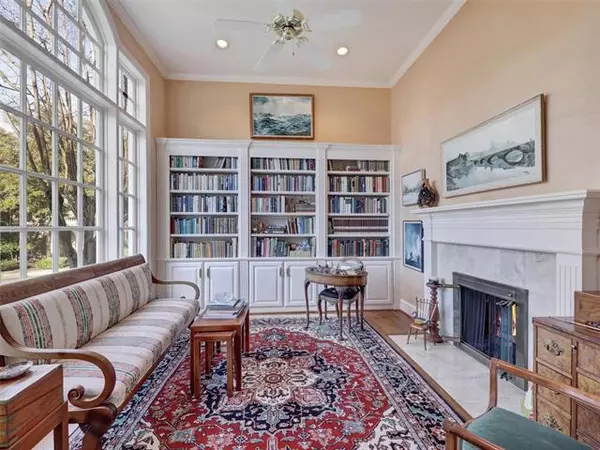$1,100,000
For more information regarding the value of a property, please contact us for a free consultation.
7511 Glenshannon Circle Dallas, TX 75225
4 Beds
5 Baths
5,312 SqFt
Key Details
Property Type Single Family Home
Sub Type Single Family Residence
Listing Status Sold
Purchase Type For Sale
Square Footage 5,312 sqft
Price per Sqft $207
Subdivision Glen Lakes 08
MLS Listing ID 20029029
Sold Date 05/02/22
Bedrooms 4
Full Baths 4
Half Baths 1
HOA Fees $695/mo
HOA Y/N Mandatory
Year Built 1994
Annual Tax Amount $30,442
Lot Size 8,058 Sqft
Acres 0.185
Property Description
Immaculate one owner ESTATE. Per the estate the mechanicals are in prestine condition.Roof was installed in 2020.What a great opportunity to live in the premier gated Glen Lakes community in an extraordinary custom-built home.This two-story gem is conveniently sited on a corner lot in the cul de sac.Enter to soaring ceilings with formals on the right and a wood paneled study on the left.The kitchen, with breakfast bar and breakfast room open to a lovely patio area.Appointed with a fireplace and sitting area, the Primary Suite has dual baths with an incredible double walk-in closets.On the second level, three bedrooms, two baths and a large game room space for family and guests.Abundant storage is found throughout. Nanny Quarters - Guest Area-is one of bedrooms up-upstairs with a full kitchenet see photos.Spacious 2-car garage.Two small refrigerators recently replaced at the bar area and in the Nanny's Qrtrs.2 HVAC replaced in the past 5 yrs.4 Rheim water heaters installed within 2 yrs
Location
State TX
County Dallas
Community Club House, Community Pool, Gated, Greenbelt, Guarded Entrance, Lake, Park, Pool, Sidewalks, Tennis Court(S)
Direction Off of Boedecker between Walnut Hill and Park Lane. Must check in with the guard at the gate.
Rooms
Dining Room 2
Interior
Interior Features Cable TV Available, Cedar Closet(s), Central Vacuum, Chandelier, Decorative Lighting, Double Vanity, Eat-in Kitchen, High Speed Internet Available, Kitchen Island, Open Floorplan, Paneling, Pantry, Vaulted Ceiling(s), Walk-In Closet(s), Wet Bar
Heating Central, Fireplace(s), Zoned
Cooling Ceiling Fan(s), Central Air, Electric, Zoned
Flooring Carpet, Ceramic Tile, Wood
Fireplaces Number 2
Fireplaces Type Brick, Dining Room, Double Sided, Family Room, Gas, Gas Logs, Gas Starter, Living Room, See Through Fireplace
Equipment Intercom
Appliance Built-in Refrigerator, Dishwasher, Disposal, Gas Cooktop, Gas Water Heater, Microwave, Double Oven, Plumbed For Gas in Kitchen, Refrigerator, Vented Exhaust Fan, Warming Drawer
Heat Source Central, Fireplace(s), Zoned
Laundry Electric Dryer Hookup, Utility Room, Full Size W/D Area, Washer Hookup
Exterior
Exterior Feature Courtyard, Garden(s), Rain Gutters, Lighting, Private Yard
Garage Spaces 2.0
Fence Back Yard, Brick, Fenced, Masonry, Wood
Community Features Club House, Community Pool, Gated, Greenbelt, Guarded Entrance, Lake, Park, Pool, Sidewalks, Tennis Court(s)
Utilities Available Alley, Cable Available, City Sewer, City Water, Curbs, Individual Gas Meter, Individual Water Meter, Sidewalk, Underground Utilities
Roof Type Composition
Parking Type 2-Car Single Doors, Additional Parking, Alley Access, Driveway, Epoxy Flooring, Garage, Garage Door Opener, Garage Faces Rear, Kitchen Level
Garage Yes
Building
Lot Description Corner Lot, Cul-De-Sac, Interior Lot, Landscaped, Many Trees, Sprinkler System, Subdivision, Zero Lot Line
Story Two
Foundation Slab
Structure Type Brick,Rock/Stone
Schools
School District Dallas Isd
Others
Ownership see instructions
Acceptable Financing Cash, Conventional
Listing Terms Cash, Conventional
Financing Cash
Read Less
Want to know what your home might be worth? Contact us for a FREE valuation!

Our team is ready to help you sell your home for the highest possible price ASAP

©2024 North Texas Real Estate Information Systems.
Bought with Shirley Cohn • Allie Beth Allman & Assoc.







