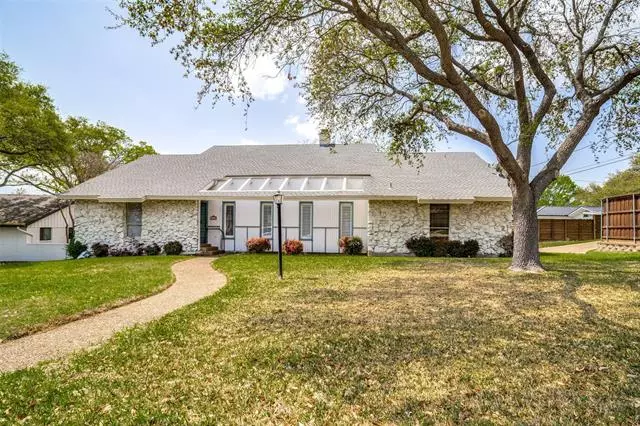$560,000
For more information regarding the value of a property, please contact us for a free consultation.
9616 Ravensway Drive Dallas, TX 75238
4 Beds
3 Baths
2,378 SqFt
Key Details
Property Type Single Family Home
Sub Type Single Family Residence
Listing Status Sold
Purchase Type For Sale
Square Footage 2,378 sqft
Price per Sqft $235
Subdivision White Rock North
MLS Listing ID 20030984
Sold Date 05/31/22
Style Contemporary/Modern
Bedrooms 4
Full Baths 2
Half Baths 1
HOA Y/N None
Year Built 1967
Annual Tax Amount $11,101
Lot Size 9,539 Sqft
Acres 0.219
Lot Dimensions 85 X 114
Property Description
Contact agent for info on previous offer!!!!! No Inspection done!!!!!!RARE FIND IN LH. 4TH BDRM HAS PRIVATE ENTRANCE ON N.SIDE OF HOUSE. 2 OTHER SPLIT BEDROOMS DOWN. HUGE UPSTAIRS BEDROOM HASLARGE DATED BATH, AND 8 FT X 20 FT STUDY ON BACKSIDE OF BEDROOM ADJACENT TO LARGE UNFINISHED ATTIC SPACE. ALL THIS SPACE CAN BE RECONFIGURED TO NEEDS OF NEW BUYER. UPSTAIRS BEDROOM AND DEN OPEN ONTO NICE LARGE DECK PATIOS. VERY WIDE DRIVE. HOUSE BACKS TO SINGLE FAMILY HOMES FACING FIELDCREST. MUST SEE TO APPRECIATE.
Location
State TX
County Dallas
Community Curbs
Direction FROM 75 & WALNUT HILL...go east on Walnut Hill to Fieldcrest. turn left on Fieldcrest and take first right on Angleridge....Ravensway is the first street on your right.
Rooms
Dining Room 2
Interior
Interior Features Cable TV Available, Cedar Closet(s), Tile Counters, Walk-In Closet(s)
Heating Central, Fireplace(s), Natural Gas
Cooling Ceiling Fan(s), Electric, Roof Turbine(s)
Flooring Carpet, Ceramic Tile
Fireplaces Number 1
Fireplaces Type Den
Appliance Dishwasher, Disposal, Refrigerator, Vented Exhaust Fan
Heat Source Central, Fireplace(s), Natural Gas
Laundry Electric Dryer Hookup, Full Size W/D Area, Washer Hookup, Other
Exterior
Exterior Feature Balcony, Private Entrance
Garage Spaces 2.0
Fence Back Yard, Chain Link
Community Features Curbs
Utilities Available Alley, Cable Available, City Sewer, City Water, Curbs, Electricity Available, Electricity Connected, Individual Gas Meter, Individual Water Meter, Overhead Utilities, Sewer Available, Sidewalk
Roof Type Composition
Garage Yes
Building
Lot Description Few Trees, Interior Lot, Landscaped, Subdivision
Story One and One Half
Foundation Pillar/Post/Pier
Structure Type Brick,Wood
Schools
School District Richardson Isd
Others
Ownership EVANS
Acceptable Financing Cash, Conventional, FHA
Listing Terms Cash, Conventional, FHA
Financing Conventional
Read Less
Want to know what your home might be worth? Contact us for a FREE valuation!

Our team is ready to help you sell your home for the highest possible price ASAP

©2024 North Texas Real Estate Information Systems.
Bought with Catherine Levatino • Halo Group Realty, LLC



