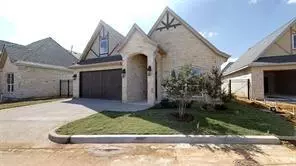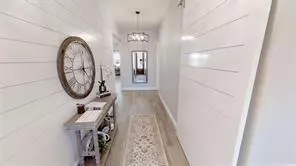$550,620
For more information regarding the value of a property, please contact us for a free consultation.
2516 Vineyard Drive Granbury, TX 76048
3 Beds
2 Baths
2,394 SqFt
Key Details
Property Type Single Family Home
Sub Type Single Family Residence
Listing Status Sold
Purchase Type For Sale
Square Footage 2,394 sqft
Price per Sqft $230
Subdivision The Vineyards At Harbor Lakes
MLS Listing ID 20019910
Sold Date 07/08/22
Style Traditional
Bedrooms 3
Full Baths 2
HOA Fees $280/mo
HOA Y/N Mandatory
Year Built 2022
Annual Tax Amount $633
Lot Size 6,969 Sqft
Acres 0.16
Lot Dimensions 50x133x52x140
Property Description
OPEN HOUSE: 2413 VINEYARD DR. SAT & SUN FROM 1:00PM - 4:00PM. Absolutely divine NEW CONSTRUCTION in the Vineyards at Harbor Lakes. You'll feel right at home overlooking the water features on the golf course & minutes from Historic Downtown Granbury famous for shopping, dining and entertainment. The kitchen is amazing with tons of cabinet space, a huge work island, walk in pantry, & open to the living room to enjoy that incredible view of the golf course. Lawn maintenance, irrigation system & irrigation water is included in the HOA services. The Vineyards is a gated, private neighborhood walking distance to the Harbor Lakes Clubhouse, golf course & more! There are currently 8 properties available, all in varying stages of completions. Photos shown are not of this home, it is still under construction, completed early June 2022. Visit the model at 2413 Vineyard Drive for more information on other available homes. Prices subject to change due to supply chain issues & rising material costs.
Location
State TX
County Hood
Community Gated
Direction Hwy 377 to Waters Edge Drive. Left on Harbor Lakes Dr. Left on Clubhouse Dr. Left into the Vineyards onVineyard Dr. Destination will be on the left. There may be restricted usage on road due to construction.Proceed with caution.
Rooms
Dining Room 1
Interior
Interior Features Cable TV Available, Chandelier, Decorative Lighting, Double Vanity, Flat Screen Wiring, Granite Counters, High Speed Internet Available, Kitchen Island, Open Floorplan, Walk-In Closet(s)
Heating Central, Natural Gas
Cooling Ceiling Fan(s), Central Air, Electric
Flooring Carpet, Ceramic Tile
Fireplaces Number 1
Fireplaces Type Brick, Gas Logs, Other
Appliance Dishwasher, Disposal, Electric Oven, Gas Cooktop, Gas Water Heater, Microwave, Plumbed For Gas in Kitchen, Plumbed for Ice Maker, Tankless Water Heater, Vented Exhaust Fan
Heat Source Central, Natural Gas
Exterior
Exterior Feature Covered Patio/Porch, Rain Gutters
Garage Spaces 2.0
Fence Metal
Community Features Gated
Utilities Available Asphalt, Cable Available, City Sewer, City Water, Electricity Connected, Individual Gas Meter, Natural Gas Available, Phone Available, Sewer Available, Sewer Tap Fee Paid, Underground Utilities
Roof Type Composition
Parking Type 2-Car Single Doors
Garage Yes
Building
Story One
Foundation Slab
Structure Type Brick,Rock/Stone
Schools
School District Granbury Isd
Others
Restrictions Deed,No Livestock,No Mobile Home
Ownership See Tax
Acceptable Financing Cash, Conventional, VA Loan
Listing Terms Cash, Conventional, VA Loan
Financing Conventional
Special Listing Condition Deed Restrictions
Read Less
Want to know what your home might be worth? Contact us for a FREE valuation!

Our team is ready to help you sell your home for the highest possible price ASAP

©2024 North Texas Real Estate Information Systems.
Bought with Ann Winston • Winston Properties, LLC







