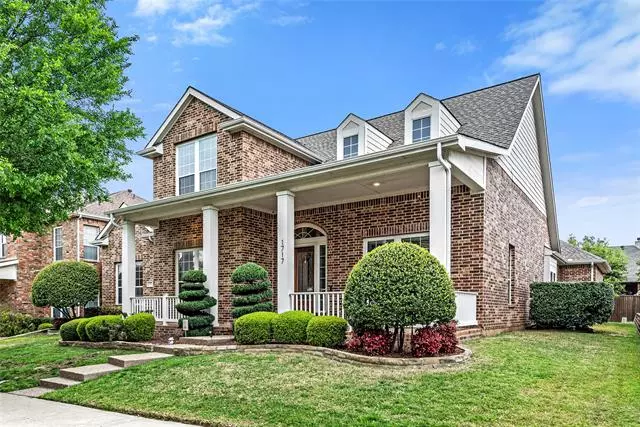$625,000
For more information regarding the value of a property, please contact us for a free consultation.
Address not disclosed Carrollton, TX 75007
4 Beds
3 Baths
3,566 SqFt
Key Details
Property Type Single Family Home
Sub Type Single Family Residence
Listing Status Sold
Purchase Type For Sale
Square Footage 3,566 sqft
Price per Sqft $175
Subdivision Homestead At Carrollton Ph 3
MLS Listing ID 20017922
Sold Date 05/16/22
Bedrooms 4
Full Baths 3
HOA Fees $60/qua
HOA Y/N Mandatory
Year Built 2002
Annual Tax Amount $10,166
Lot Size 8,407 Sqft
Acres 0.193
Property Description
Gorgeous move-in ready craftsman home with loads of updates. The meticulously maintained interior has fresh paint, hardwood floors and a recently renovated master bath. Dreamy chef's kitchen includes a built-in gas cooktop, double oven, butlers pantry, shaker style cabinetry and a large island which overlooks the cozy living room. Enjoy a bay window sitting area, fabulous walk-in closet, jetted tub with a separate shower and freestanding vanities within the master suite. If that's not enough, the second level includes an oversized game room, secluded media room, reading nook and two spacious bedrooms. The tranquil backyard includes a covered patio, stamped concrete and beautiful landscaping. Don't miss your opportunity to live in the highly sought-after Homestead at Carrollton.*Multiple offers received, please submit best and final by 6:00PM April 16th*
Location
State TX
County Denton
Community Club House, Community Pool, Park
Direction Take Josey Ln, head north west on Countryside, make a right on Auburn Dr and the home in on the left
Rooms
Dining Room 2
Interior
Interior Features Built-in Features, Cable TV Available, Decorative Lighting, Double Vanity, Flat Screen Wiring, Kitchen Island, Natural Woodwork, Walk-In Closet(s)
Heating Central, Fireplace(s)
Cooling Ceiling Fan(s), Central Air
Flooring Carpet, Ceramic Tile, Wood
Fireplaces Number 1
Fireplaces Type Gas Logs, Gas Starter, Glass Doors, Living Room
Appliance Dishwasher, Gas Cooktop, Microwave, Double Oven, Plumbed for Ice Maker, Refrigerator
Heat Source Central, Fireplace(s)
Laundry Utility Room, Full Size W/D Area, Washer Hookup
Exterior
Garage Spaces 2.0
Fence Wood
Community Features Club House, Community Pool, Park
Utilities Available Alley, Cable Available, City Sewer, City Water
Roof Type Composition
Parking Type 2-Car Single Doors, Garage Door Opener, Storage
Garage Yes
Building
Story Two
Foundation Slab
Structure Type Brick
Schools
School District Lewisville Isd
Others
Acceptable Financing Cash, Conventional
Listing Terms Cash, Conventional
Financing Conventional
Read Less
Want to know what your home might be worth? Contact us for a FREE valuation!

Our team is ready to help you sell your home for the highest possible price ASAP

©2024 North Texas Real Estate Information Systems.
Bought with Timothy Schutze • Allie Beth Allman & Assoc.







