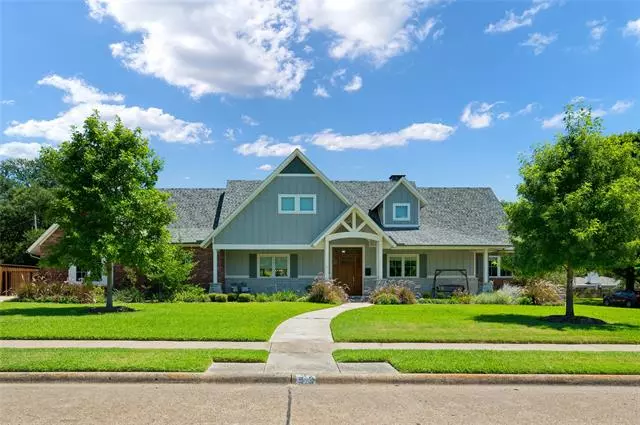$1,365,000
For more information regarding the value of a property, please contact us for a free consultation.
813 Clearwater Drive Richardson, TX 75080
3 Beds
4 Baths
3,112 SqFt
Key Details
Property Type Single Family Home
Sub Type Single Family Residence
Listing Status Sold
Purchase Type For Sale
Square Footage 3,112 sqft
Price per Sqft $438
Subdivision Richardson Heights Estates
MLS Listing ID 20032649
Sold Date 06/13/22
Style Modern Farmhouse,Ranch,Traditional
Bedrooms 3
Full Baths 3
Half Baths 1
HOA Y/N None
Year Built 2017
Annual Tax Amount $19,069
Lot Size 0.450 Acres
Acres 0.45
Property Description
Nestled away in an idyllictree-lined neighborhood, 813 Clearwater sits on a .45 acre corner lot offering a private respite from it all. This transitional one-story ranch has distinctive architectural touches including wood beam detailing, vaulted ceilings, expansive windows & a spacious, open floor plan. Two fireplaces w views of the entire backyard set the stage for the open indoor-outdoor feel of this incredible home. Make lifetime memories in the well appointed chef's kitchen, from quartz countertops, SS appliances, custom cabinetry, walk-in pantry, 2 ovens, 6-burner gas range, 3 dishwashers, wine fridge, to surround sound & smart home features--no detail was overlooked. The covered four season patio functions as an extensionof the main living & dining areas. Enjoy generous split bedrooms,oversized primary w luxuriousmaster bath w dual vanities. Features: 2nd living area or office, mudroom, 2 HVAC units, tankless H2O, full house filtration & oversized 3-car garage and much more!
Location
State TX
County Dallas
Direction See GPS for best directions
Rooms
Dining Room 2
Interior
Interior Features Built-in Wine Cooler, Decorative Lighting, Flat Screen Wiring, Kitchen Island, Natural Woodwork, Open Floorplan, Pantry, Smart Home System, Sound System Wiring, Vaulted Ceiling(s), Walk-In Closet(s), Wired for Data
Heating Central, Fireplace(s), Natural Gas
Cooling Ceiling Fan(s), Central Air, Electric
Flooring Carpet, Ceramic Tile, Wood
Fireplaces Number 2
Fireplaces Type Blower Fan, Gas Logs, Gas Starter, Wood Burning
Appliance Built-in Refrigerator, Commercial Grade Range, Commercial Grade Vent, Dishwasher, Disposal, Electric Oven, Gas Cooktop, Gas Water Heater, Microwave, Convection Oven, Double Oven, Plumbed For Gas in Kitchen, Plumbed for Ice Maker, Refrigerator, Tankless Water Heater, Warming Drawer, Water Filter, Water Purifier, Water Softener
Heat Source Central, Fireplace(s), Natural Gas
Laundry Utility Room, Full Size W/D Area, Washer Hookup
Exterior
Exterior Feature Attached Grill, Covered Patio/Porch, Gas Grill, Rain Gutters, Lighting, Outdoor Grill, Private Entrance, RV/Boat Parking
Garage Spaces 3.0
Fence Metal, Wood, Wrought Iron
Utilities Available Alley, City Sewer, City Water, Curbs, Sidewalk
Roof Type Composition
Parking Type 2-Car Double Doors, Epoxy Flooring, Garage, Garage Door Opener, Garage Faces Front, Garage Faces Side, Oversized
Garage Yes
Building
Lot Description Acreage, Corner Lot, Few Trees, Landscaped, Level, Lrg. Backyard Grass, Sprinkler System
Story One
Foundation Slab
Structure Type Brick
Schools
School District Richardson Isd
Others
Ownership Contact Agent
Acceptable Financing Cash, Conventional, FHA, VA Loan
Listing Terms Cash, Conventional, FHA, VA Loan
Financing Cash
Special Listing Condition Survey Available
Read Less
Want to know what your home might be worth? Contact us for a FREE valuation!

Our team is ready to help you sell your home for the highest possible price ASAP

©2024 North Texas Real Estate Information Systems.
Bought with Jason Castro • Coldwell Banker Realty







