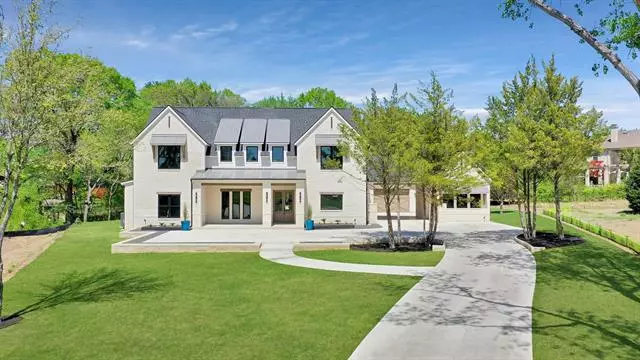$1,999,000
For more information regarding the value of a property, please contact us for a free consultation.
134 Ambrosia Lane Heath, TX 75032
4 Beds
4 Baths
4,820 SqFt
Key Details
Property Type Single Family Home
Sub Type Single Family Residence
Listing Status Sold
Purchase Type For Sale
Square Footage 4,820 sqft
Price per Sqft $414
Subdivision Ambrosia Place
MLS Listing ID 20020117
Sold Date 05/31/22
Style Contemporary/Modern,Modern Farmhouse
Bedrooms 4
Full Baths 3
Half Baths 1
HOA Fees $100/ann
HOA Y/N Mandatory
Year Built 2021
Annual Tax Amount $2,196
Lot Size 1.190 Acres
Acres 1.19
Property Description
Only 10 miles from George Bush Freeway, must see spectacular recently completed, energy efficient custom modern farmhouse style home located on one plus acre private wooded, culdesac lot in park-like setting in prestigious Heath neighborhood. Features fabulous outdoor living spaces including enormous summer kitchen, huge covered patio and firepit open patio. Open concept design includes attention to detail in every room and complete with designer-style lighting, hardware and fixtures. Gourmet kitchen includes commercial style stainless steel appliances, separate caterer's kitchen and butler's pantry. Downstairs master suite includes spa-like bathroom. Other amenities include 2nd living area with wet refreshment bar, media room, game, storm shelter and huge unfinished bonus area. Spacious auxiliary and guest bedrooms include walk in closets and open onto full baths. Third car garage bay includes HVAC space for shop or gym. This home shows like a model home, Don't wait
Location
State TX
County Rockwall
Direction From Interstate 30 exit Horizon Rd and turn right onto Horizon. Turn right onto Ridge Road, then right on Smirl Dr (at CVS) and follow it down and take sharp right on Terry Ln. Final right is on Ambrosia Lane and the property is at the end of the cul de sac.
Rooms
Dining Room 1
Interior
Interior Features Built-in Features, Chandelier, Decorative Lighting, Double Vanity, Dry Bar, Eat-in Kitchen, Flat Screen Wiring, Granite Counters, High Speed Internet Available, Kitchen Island, Loft, Open Floorplan, Pantry, Walk-In Closet(s), Wet Bar
Heating Central, ENERGY STAR Qualified Equipment, Fireplace(s), Natural Gas
Cooling Ceiling Fan(s), Central Air, Electric, ENERGY STAR Qualified Equipment, Multi Units
Flooring Carpet, Tile
Fireplaces Number 1
Fireplaces Type Living Room, Masonry, Stone, Wood Burning
Equipment Irrigation Equipment
Appliance Built-in Gas Range, Built-in Refrigerator, Commercial Grade Range, Commercial Grade Vent, Dishwasher, Disposal, Dryer, Electric Oven, Gas Range, Microwave, Convection Oven, Double Oven, Plumbed For Gas in Kitchen, Refrigerator, Vented Exhaust Fan
Heat Source Central, ENERGY STAR Qualified Equipment, Fireplace(s), Natural Gas
Laundry Electric Dryer Hookup, Full Size W/D Area, Washer Hookup, On Site
Exterior
Exterior Feature Attached Grill, Barbecue, Built-in Barbecue, Gas Grill, Outdoor Grill, Outdoor Kitchen, Storage, Storm Cellar
Garage Spaces 3.0
Carport Spaces 1
Utilities Available Cable Available, City Sewer, City Water, Community Mailbox, Concrete, Curbs, Electricity Available, Electricity Connected, Individual Gas Meter, Individual Water Meter, Natural Gas Available, Sewer Available, Sidewalk, Underground Utilities
Roof Type Composition,Metal
Parking Type 2-Car Double Doors, Additional Parking, Carport, Concrete, Converted Garage, Driveway, Epoxy Flooring, Garage Door Opener, Oversized
Garage Yes
Building
Lot Description Acreage, Adjacent to Greenbelt, Cul-De-Sac, Landscaped, Many Trees, Sprinkler System
Story Two
Foundation Slab
Structure Type Block,Board & Batten Siding,Brick,Cedar,Concrete,Fiber Cement,Frame,Rock/Stone,Wood
Schools
School District Rockwall Isd
Others
Restrictions Deed,Easement(s)
Ownership see agent
Acceptable Financing Cash, Conventional, FHA, VA Loan
Listing Terms Cash, Conventional, FHA, VA Loan
Financing Conventional
Read Less
Want to know what your home might be worth? Contact us for a FREE valuation!

Our team is ready to help you sell your home for the highest possible price ASAP

©2024 North Texas Real Estate Information Systems.
Bought with Justin Martin • Coldwell Banker Realty







