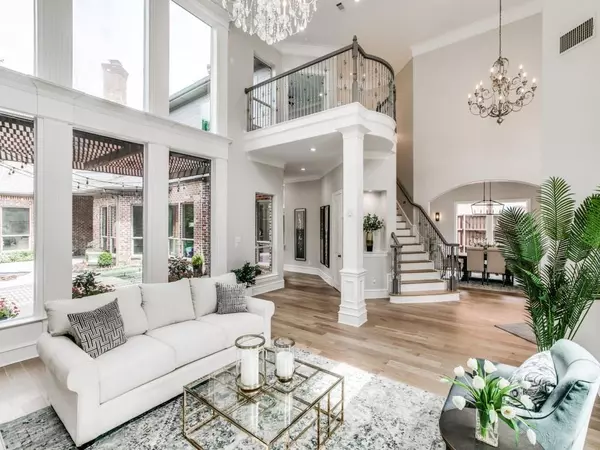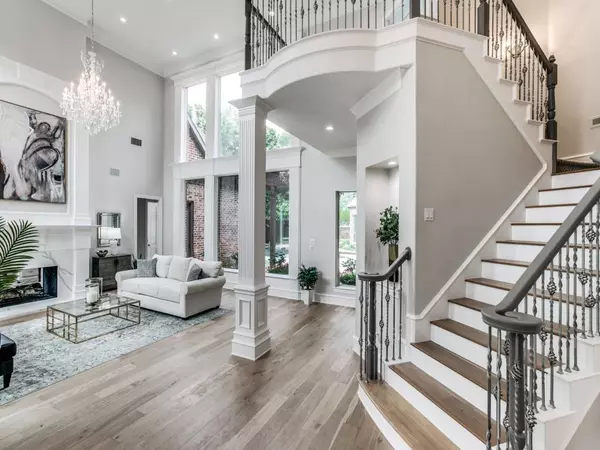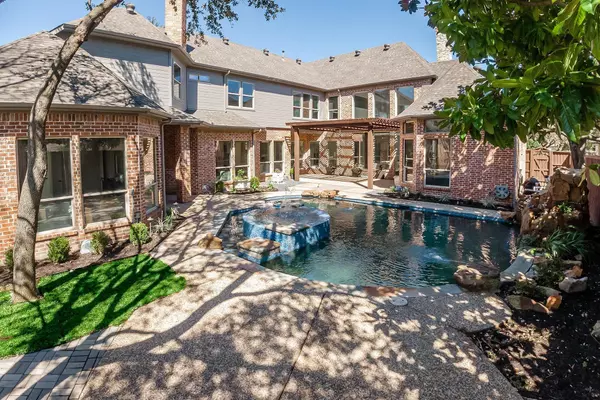$1,650,000
For more information regarding the value of a property, please contact us for a free consultation.
2301 Fawnwood Drive Plano, TX 75093
4 Beds
5 Baths
5,414 SqFt
Key Details
Property Type Single Family Home
Sub Type Single Family Residence
Listing Status Sold
Purchase Type For Sale
Square Footage 5,414 sqft
Price per Sqft $304
Subdivision Willow Bend Polo Estates Ph G
MLS Listing ID 20035593
Sold Date 08/12/22
Style Traditional
Bedrooms 4
Full Baths 4
Half Baths 1
HOA Fees $62/ann
HOA Y/N Mandatory
Year Built 1999
Annual Tax Amount $15,643
Lot Size 0.340 Acres
Acres 0.34
Property Description
Stunning updated custom in Willow Bend Estates! Seller spent over 300k on remodel. This spectacular home features a gourmet Kitchen w-high end appliances, all new Carrera Quartz counter tops throughout, designer lighting, re-designed cabinetry, new custom oak artisan wide plank wood flooring, huge office w-FP, designer paint & carpet, home theater, game room, formal living & dining, over-sized laundry room, new wooden staircase, storage room in addition to 4 large en-suite bedrooms + half bath. Spacious wet bar & wine room off the Kitchen. Speakers & surround system through the lower level. Extensive master suite w-tray ceiling & large WIC, built-ins in bath & closet. Guest bed down w-private bath. Study w-coffered ceilings & built-ins. Backyard w-remote-controlled pool & spa, upgraded pool equipment, multiple seating areas & custom landscape lighting throughout the property. Backyard has a great side yard w-an open patio area! Large storage closet in attic. Long list of upgrades!
Location
State TX
County Collin
Direction From DNT exit W Park Blvd and head east, left on Parkwood Blvd, right on McFarland Dr, right on Fawnwood Dr. The property will be on the right.
Rooms
Dining Room 2
Interior
Interior Features Built-in Features, Built-in Wine Cooler, Cable TV Available, Chandelier, Decorative Lighting, Double Vanity, Eat-in Kitchen, Flat Screen Wiring, High Speed Internet Available, Kitchen Island, Multiple Staircases, Natural Woodwork, Open Floorplan, Pantry, Sound System Wiring, Vaulted Ceiling(s), Walk-In Closet(s), Wet Bar
Heating Central, Natural Gas
Cooling Attic Fan, Ceiling Fan(s), Central Air, Electric
Flooring Carpet, Ceramic Tile, Marble, Wood
Fireplaces Number 2
Fireplaces Type Brick, Decorative, Family Room, Gas, Gas Logs, Gas Starter, Living Room, See Through Fireplace
Appliance Built-in Refrigerator, Commercial Grade Range, Commercial Grade Vent, Dishwasher, Disposal, Gas Cooktop, Gas Oven, Gas Range, Gas Water Heater, Microwave, Double Oven, Plumbed For Gas in Kitchen, Plumbed for Ice Maker, Refrigerator, Trash Compactor
Heat Source Central, Natural Gas
Exterior
Exterior Feature Courtyard, Covered Patio/Porch, Rain Gutters, Lighting, Private Yard
Garage Spaces 3.0
Fence Wood
Pool Gunite, In Ground, Outdoor Pool, Pool Sweep, Pool/Spa Combo, Water Feature
Utilities Available All Weather Road, Cable Available, City Sewer, City Water, Concrete, Curbs, Electricity Available, Electricity Connected, Individual Gas Meter, Individual Water Meter, Natural Gas Available, Phone Available, Sewer Available, Sidewalk, Underground Utilities
Roof Type Composition
Garage Yes
Private Pool 1
Building
Lot Description Few Trees, Interior Lot, Landscaped, Sprinkler System, Subdivision
Story Two
Foundation Slab
Structure Type Brick,Rock/Stone
Schools
High Schools Plano West
School District Plano Isd
Others
Ownership Of Record
Acceptable Financing Cash, Conventional, FHA, VA Loan
Listing Terms Cash, Conventional, FHA, VA Loan
Financing Conventional
Read Less
Want to know what your home might be worth? Contact us for a FREE valuation!

Our team is ready to help you sell your home for the highest possible price ASAP

©2025 North Texas Real Estate Information Systems.
Bought with Rodney Holland • Keller Williams Rockwall






