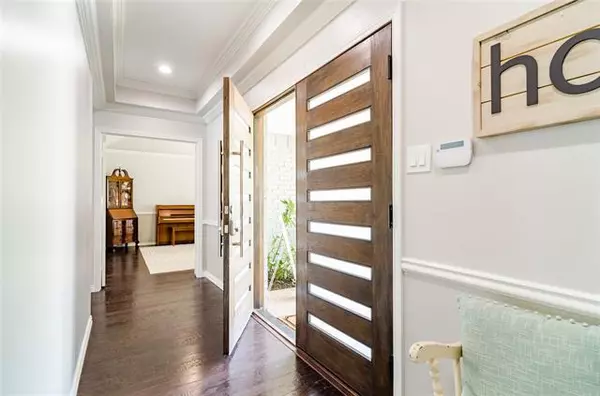$800,000
For more information regarding the value of a property, please contact us for a free consultation.
6714 Barkworth Drive Dallas, TX 75248
4 Beds
3 Baths
3,037 SqFt
Key Details
Property Type Single Family Home
Sub Type Single Family Residence
Listing Status Sold
Purchase Type For Sale
Square Footage 3,037 sqft
Price per Sqft $263
Subdivision Tioga East Add Ph 02
MLS Listing ID 20035590
Sold Date 06/06/22
Bedrooms 4
Full Baths 3
HOA Y/N None
Year Built 1974
Annual Tax Amount $14,237
Lot Size 0.251 Acres
Acres 0.251
Property Description
Such a gem, You'll love this one! Custom painted brick and trim, Remodeled Kitchen and Baths, wonderful floorplan with spacious rooms and SO much storage! Newly plastered Diving pool with a pool fence, yard for kids and pets, covered patio in the back for relaxing, tons of NEW windows with plantation shutters in front and custom shades in the back, looking out to the pool and yard. Master bedroom has a large shower and walk-in closet, doors to the backyard as well. Secondary bedrooms are all great sizes. Formal Living room is currently an office with privacy doors for those conference calls. Formal dining off the kitchen has privacy doors as well. Circle drive in front is a plus and a cute Little Free Library for the neighborhood. Turn key and ready to move in!
Location
State TX
County Dallas
Direction From Hillcrest and Campbell, West on Campbell, Right on Deer Park, Left on Barkworth, House is in the center of the block.
Rooms
Dining Room 2
Interior
Interior Features Built-in Features, Cable TV Available, Decorative Lighting, Flat Screen Wiring, Granite Counters, High Speed Internet Available, Open Floorplan, Pantry, Vaulted Ceiling(s), Walk-In Closet(s)
Heating Central, Natural Gas, Zoned
Cooling Ceiling Fan(s), Central Air, Electric, Zoned
Flooring Carpet, Ceramic Tile, Wood
Fireplaces Number 1
Fireplaces Type Freestanding, Gas
Appliance Dishwasher, Disposal, Gas Cooktop, Gas Water Heater, Microwave
Heat Source Central, Natural Gas, Zoned
Laundry Utility Room, Full Size W/D Area
Exterior
Garage Spaces 2.0
Fence Wood
Pool Diving Board, Fenced, In Ground
Utilities Available Alley, Cable Available, City Sewer, City Water, Concrete, Curbs, Individual Gas Meter, Underground Utilities
Roof Type Composition
Garage Yes
Private Pool 1
Building
Story One
Foundation Slab
Structure Type Brick
Schools
School District Richardson Isd
Others
Ownership Britton
Acceptable Financing Cash, Conventional, VA Loan
Listing Terms Cash, Conventional, VA Loan
Financing Conventional
Read Less
Want to know what your home might be worth? Contact us for a FREE valuation!

Our team is ready to help you sell your home for the highest possible price ASAP

©2024 North Texas Real Estate Information Systems.
Bought with Frances Wells • AARE







