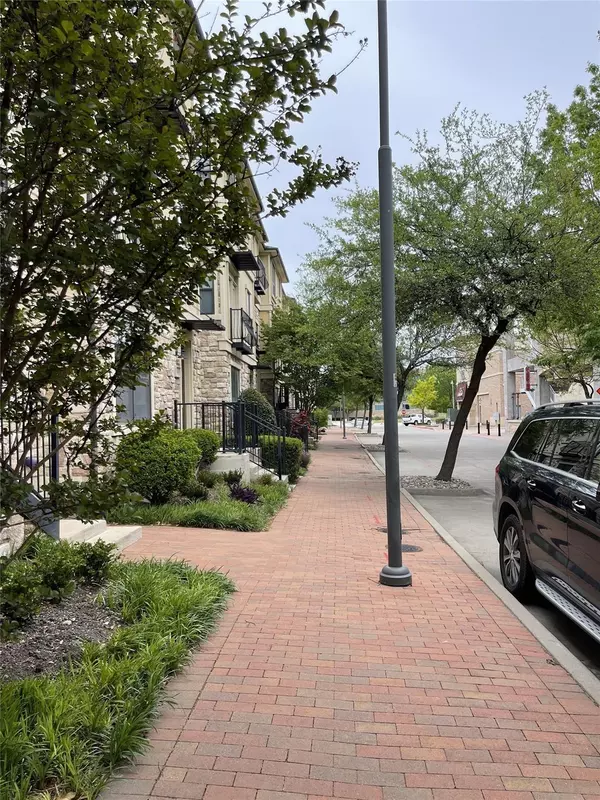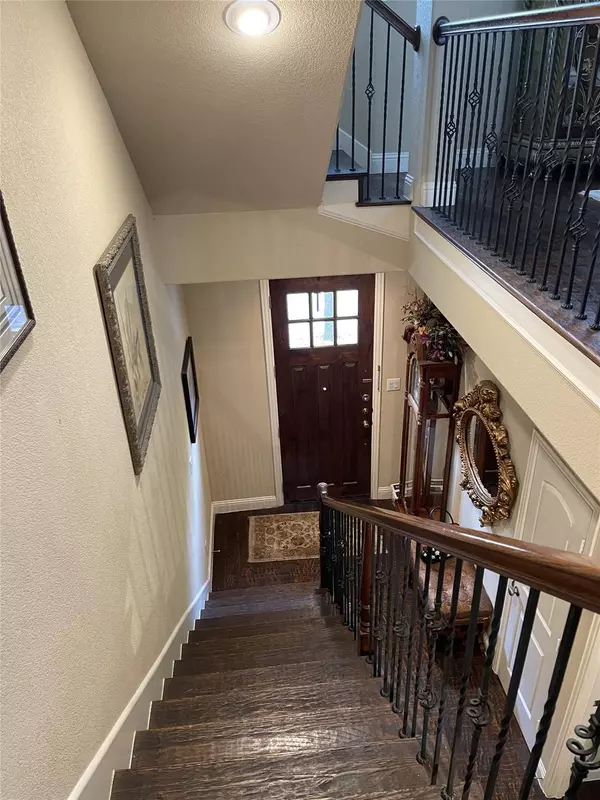$600,000
For more information regarding the value of a property, please contact us for a free consultation.
5749 Lois Lane Plano, TX 75024
3 Beds
4 Baths
1,990 SqFt
Key Details
Property Type Townhouse
Sub Type Townhouse
Listing Status Sold
Purchase Type For Sale
Square Footage 1,990 sqft
Price per Sqft $301
Subdivision Town Homes At Legacy Town Center Ph Two
MLS Listing ID 20036310
Sold Date 07/08/22
Style Split Level
Bedrooms 3
Full Baths 3
Half Baths 1
HOA Fees $167
HOA Y/N Mandatory
Year Built 2006
Lot Size 871 Sqft
Acres 0.02
Property Description
It's no secret that this townhome is in THE PERFECT LOCATION!! All the conveniences are at your door step with The Shops of Legacy and Legacy West-so many dining, shopping and entertainment options. This gorgeous home in a tree-lined and landscaped neighborhood with an attractive stone and stucco elevation will turn your head. The open living, dining, kitchen floor plan is enhanced with hand-scraped wood floors, crown molding, recessed lighting & floor-to-ceiling stone focal fireplace. You can also step out on the balcony. Island kitchen sports generous storage & counter space, granite and SS appliances. Primary with ensuite features double sinks, walk-in, separate shower & garden tub. Garage, bedroom & bath on the first floor. Living, dining, kitchen & half bath on the second floor. Primary, secondary, 2 baths & laundry are on third floor. All bedrooms have their own baths. Easy elegance & low-maintenance awaits. Right off of DNT & minutes to 121, PGBT, the Star and sports venues.
Location
State TX
County Collin
Direction From 75 Legacy West To Bishop North to Lois right.
Rooms
Dining Room 1
Interior
Interior Features Cable TV Available, Decorative Lighting, Granite Counters, High Speed Internet Available, Kitchen Island, Open Floorplan, Pantry, Walk-In Closet(s), Other
Heating Central, Electric
Cooling Ceiling Fan(s), Central Air, Electric
Flooring Carpet, Ceramic Tile, Wood
Fireplaces Number 1
Fireplaces Type Decorative, Living Room, Stone, Wood Burning
Appliance Electric Cooktop, Electric Oven, Microwave, Plumbed for Ice Maker
Heat Source Central, Electric
Laundry Electric Dryer Hookup, In Hall, Washer Hookup
Exterior
Exterior Feature Balcony
Garage Spaces 2.0
Fence None
Utilities Available City Sewer, City Water
Roof Type Composition
Parking Type 2-Car Single Doors, Garage, Garage Door Opener
Garage Yes
Building
Lot Description Interior Lot, Subdivision
Story Three Or More
Foundation Slab
Structure Type Brick,Rock/Stone
Schools
High Schools Plano West
School District Plano Isd
Others
Restrictions Other
Ownership Of Record
Acceptable Financing Cash, Conventional, Other
Listing Terms Cash, Conventional, Other
Financing Cash
Read Less
Want to know what your home might be worth? Contact us for a FREE valuation!

Our team is ready to help you sell your home for the highest possible price ASAP

©2024 North Texas Real Estate Information Systems.
Bought with Hunter Dehn • Hunter Dehn Realty







