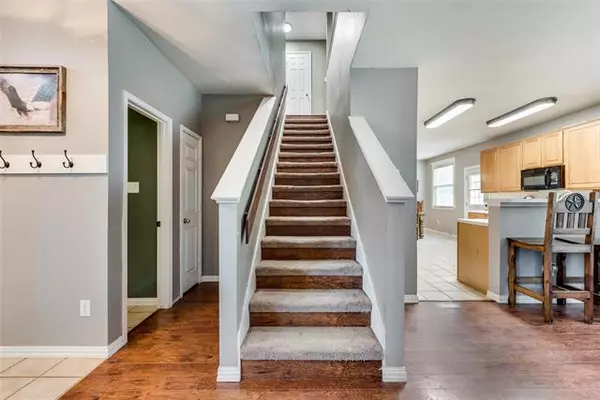$339,999
For more information regarding the value of a property, please contact us for a free consultation.
8205 Swan Park Drive Denton, TX 76210
4 Beds
3 Baths
2,297 SqFt
Key Details
Property Type Single Family Home
Sub Type Single Family Residence
Listing Status Sold
Purchase Type For Sale
Square Footage 2,297 sqft
Price per Sqft $148
Subdivision River Oaks Add Ph 5
MLS Listing ID 20034785
Sold Date 05/16/22
Style Traditional
Bedrooms 4
Full Baths 2
Half Baths 1
HOA Fees $20/qua
HOA Y/N Mandatory
Year Built 2002
Annual Tax Amount $6,077
Lot Size 7,535 Sqft
Acres 0.173
Property Description
MULTIPLE OFFERS. Highest & Best Due Monday April 25th at Noon. Welcome Home! This 2 story Denton Beauty offers 4 Bedrooms and 2.5 Baths. Large Living Space with Fireplace opens to the Eat In Kitchen. The Kitchen has tons of Counter & Cabinet Space. Barn Door in Dining Room opens to Large Pantry & Laundry Room. Great Sized Yard Perfect for Entertaining includes a Fire Pit. All Bedrooms are Upstairs. Master Bedroom has EnSuite with Jetted Tub, Stand Up Shower and Walk in Closet. Perfect Home Location! Close to Shopping, Dining & Hospitals!
Location
State TX
County Denton
Community Community Pool, Park, Playground, Pool, Sidewalks
Direction Going North on 35E. Turn left onto Loop 288 S. Continue straight onto Teasley Ln.Turn right onto Montecito Dr. Turn right onto Swan Park Dr. Home is on the Right.
Rooms
Dining Room 1
Interior
Interior Features Double Vanity, Eat-in Kitchen, High Speed Internet Available, Pantry, Walk-In Closet(s)
Heating Central, Electric, Fireplace(s)
Cooling Ceiling Fan(s), Central Air, Electric
Flooring Carpet, Tile, Wood
Fireplaces Number 1
Fireplaces Type Gas, Gas Starter
Appliance Dishwasher, Disposal, Electric Cooktop, Electric Oven, Electric Range, Plumbed for Ice Maker
Heat Source Central, Electric, Fireplace(s)
Laundry Electric Dryer Hookup, Full Size W/D Area, Washer Hookup
Exterior
Exterior Feature Fire Pit, Rain Gutters, Private Yard
Garage Spaces 2.0
Carport Spaces 2
Fence Back Yard, Fenced, Full, Wood
Community Features Community Pool, Park, Playground, Pool, Sidewalks
Utilities Available Cable Available, City Sewer, City Water, Concrete, Curbs, Electricity Available, Individual Gas Meter, Individual Water Meter, Sidewalk
Roof Type Composition
Parking Type 2-Car Single Doors, Covered, Driveway, Enclosed, Garage, Garage Faces Front, Inside Entrance, Kitchen Level
Garage Yes
Building
Lot Description Lrg. Backyard Grass
Story Two
Foundation Slab
Structure Type Brick
Schools
School District Denton Isd
Others
Ownership See Tax
Acceptable Financing Assumable, Cash, Conventional, FHA, VA Loan
Listing Terms Assumable, Cash, Conventional, FHA, VA Loan
Financing Conventional
Special Listing Condition Survey Available
Read Less
Want to know what your home might be worth? Contact us for a FREE valuation!

Our team is ready to help you sell your home for the highest possible price ASAP

©2024 North Texas Real Estate Information Systems.
Bought with Sidney Thom • Coldwell Banker Realty







