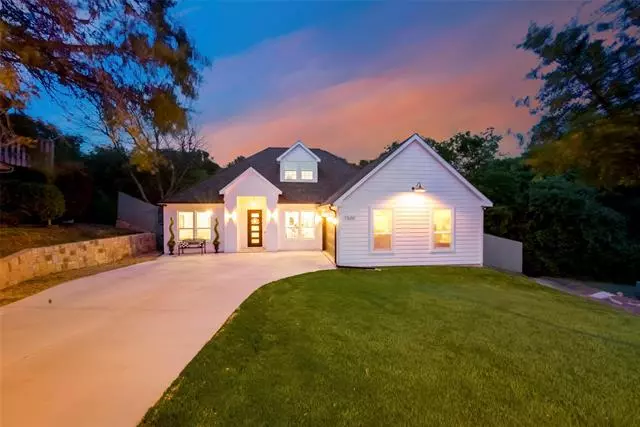$585,000
For more information regarding the value of a property, please contact us for a free consultation.
7500 Westwind Court Fort Worth, TX 76179
4 Beds
3 Baths
2,650 SqFt
Key Details
Property Type Single Family Home
Sub Type Single Family Residence
Listing Status Sold
Purchase Type For Sale
Square Footage 2,650 sqft
Price per Sqft $220
Subdivision Lake Country Estates Add
MLS Listing ID 20037006
Sold Date 05/27/22
Bedrooms 4
Full Baths 3
HOA Y/N Voluntary
Year Built 2020
Annual Tax Amount $8,075
Lot Size 0.350 Acres
Acres 0.35
Property Description
One of a kind custom home located on a quiet cut-de-sac in the highly sought after Lake Country Estates. This decorator owned home is filled with beautiful finishes & upgrades galore! The open concept floor plan is perfect for entertaining, featuring wood tile throughout the main living area & large windows allowing plenty of natural light. The kitchen features an oversized island with a beautiful waterfall edge finish, tons of storage with soft close cabinets, & beautiful light fixtures throughout the entire home. Downstairs includes an office, two bedrooms, a full bath, & the master suite. Upstairs you have a large bedroom, additional living area with a kitchenette, & full bath. The backyard is truly breathtaking, surrounded by large trees giving you a ton of privacy & an oversized deck to enjoy that overlooks the backyard. Solid wood doors & custom window coverings. New roof, gutters, & garage door. This home has been meticulously well taken care of. Definitely a must see!
Location
State TX
County Tarrant
Community Boat Ramp
Direction From Boat Club Road, turn onto Lake Country Drive. Stay on Lake Country Drive and turn left onto Westwind Court. The home is at the end of the street in the cul-de-sac.
Rooms
Dining Room 2
Interior
Interior Features Built-in Wine Cooler, Cable TV Available, Chandelier, Decorative Lighting, Double Vanity, Eat-in Kitchen, Flat Screen Wiring, High Speed Internet Available, Kitchen Island, Open Floorplan, Walk-In Closet(s), Wet Bar
Heating Central, Electric
Cooling Central Air, Electric
Flooring Ceramic Tile, Laminate
Fireplaces Number 1
Fireplaces Type Electric
Appliance Dishwasher, Disposal, Electric Cooktop, Electric Oven, Microwave
Heat Source Central, Electric
Laundry Utility Room, Full Size W/D Area
Exterior
Exterior Feature Covered Patio/Porch, Rain Gutters, Outdoor Living Center, Private Yard
Garage Spaces 2.0
Fence Wood
Community Features Boat Ramp
Utilities Available City Sewer, City Water
Roof Type Composition
Parking Type 2-Car Single Doors
Garage Yes
Building
Lot Description Cul-De-Sac, Few Trees, Interior Lot, Sprinkler System
Story Two
Foundation Slab
Structure Type Brick,Siding
Schools
School District Eagle Mt-Saginaw Isd
Others
Ownership Wilson
Financing Conventional
Read Less
Want to know what your home might be worth? Contact us for a FREE valuation!

Our team is ready to help you sell your home for the highest possible price ASAP

©2024 North Texas Real Estate Information Systems.
Bought with Jackie Green • Elk Castle Realty Group, LLC.







