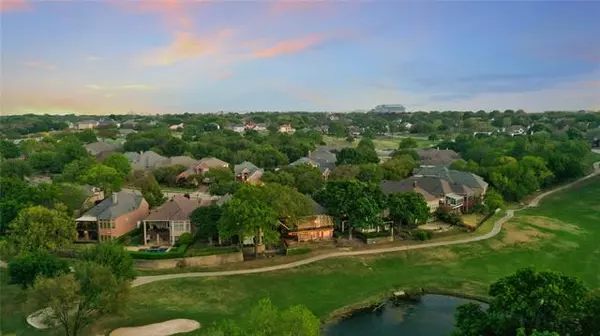$900,000
For more information regarding the value of a property, please contact us for a free consultation.
3013 Greenhill Drive Plano, TX 75093
4 Beds
4 Baths
3,822 SqFt
Key Details
Property Type Single Family Home
Sub Type Single Family Residence
Listing Status Sold
Purchase Type For Sale
Square Footage 3,822 sqft
Price per Sqft $235
Subdivision The Hills At Prestonwood Vi
MLS Listing ID 20033499
Sold Date 05/17/22
Style Traditional
Bedrooms 4
Full Baths 4
HOA Fees $45/ann
HOA Y/N Mandatory
Year Built 1994
Annual Tax Amount $11,700
Lot Size 7,971 Sqft
Acres 0.183
Property Description
Highest and Best Monday 25th 3:00 pm! Stunning, updated home centrally located in Plano offers spectacular views of the 17th hole of the Hills Of Prestonwood golf course. Open concept floorplan is accentuated by lots of natural light streamed from multiple gorgeous windows. Light, neutral color palette goes with any decor. Owners retreat & additional bdrm on the main floor. Beautifully updated bthrms. Chefs will love the gourmet kitchen with freshly painted cabinets, granite countertops, stainless steel appliances, dual ovens & a gas cooktop. Downstairs (golf course level) features huge bedrooms & a flex space (could be a media rm or 5th bdrm). Private neighborhood park across the street. Playground & park a short walk away. Arbor Hills Nature Preserve 1 mile away. Natural shade from 100+ year-old oaks that keeps outdoor living pleasant year round on the 2nd story wrap-around deck & lower patio. Expansive views of the golf course with sunset views every evening. Large beautiful Pond!
Location
State TX
County Denton
Community Golf, Park, Playground
Direction Just south of Parker Rd, Just east of Marsh Ln,Head east on W Parker Rd toward Marsh Ln,Turn right on Marsh LnTurn left on Columbine WayTurn left on Greenhill DrThe Destination will be on the Left.
Rooms
Dining Room 2
Interior
Interior Features Built-in Features, Built-in Wine Cooler, Eat-in Kitchen, Flat Screen Wiring, High Speed Internet Available, Open Floorplan
Heating Central, Natural Gas
Cooling Ceiling Fan(s), Central Air
Flooring Carpet, Laminate, Tile, Wood
Fireplaces Number 1
Fireplaces Type Gas, Gas Logs, Gas Starter
Appliance Dishwasher, Gas Cooktop, Gas Oven, Microwave
Heat Source Central, Natural Gas
Laundry Electric Dryer Hookup, Gas Dryer Hookup, Utility Room, Full Size W/D Area, Washer Hookup
Exterior
Exterior Feature Garden(s), Gas Grill, Rain Gutters, Other
Garage Spaces 2.0
Fence Wrought Iron
Community Features Golf, Park, Playground
Utilities Available City Sewer, City Water, Electricity Available, Individual Gas Meter
Roof Type Composition
Parking Type 2-Car Double Doors, Garage Door Opener, Garage Faces Side
Garage Yes
Building
Lot Description Landscaped, On Golf Course, Sloped, Sprinkler System, Water/Lake View, Zero Lot Line
Story Two
Foundation Slab
Structure Type Brick
Schools
School District Lewisville Isd
Others
Restrictions Easement(s)
Ownership On File
Acceptable Financing Cash, Conventional, FHA, Texas Vet, VA Loan
Listing Terms Cash, Conventional, FHA, Texas Vet, VA Loan
Financing Conventional
Read Less
Want to know what your home might be worth? Contact us for a FREE valuation!

Our team is ready to help you sell your home for the highest possible price ASAP

©2024 North Texas Real Estate Information Systems.
Bought with Cheryl McCarter • Keller Williams Realty







