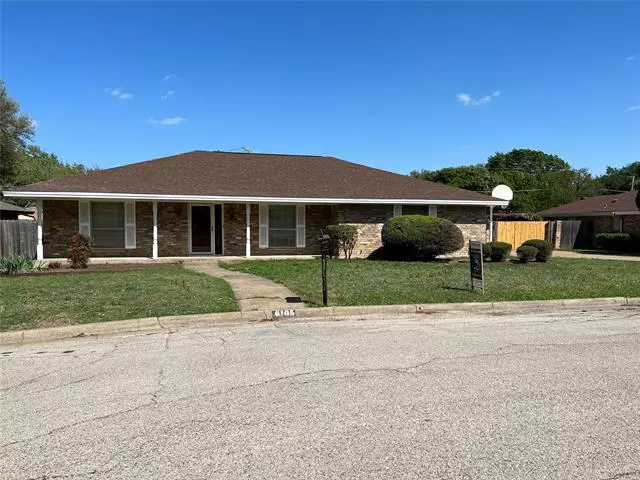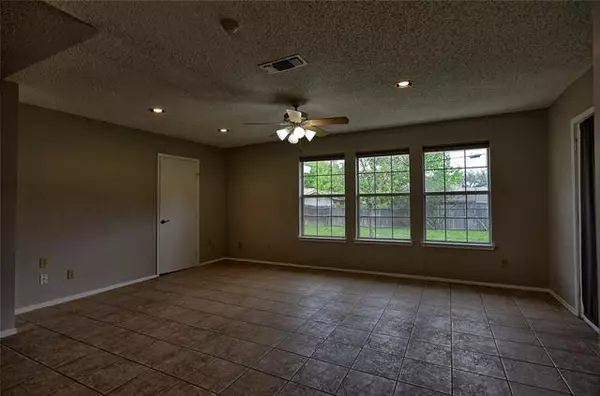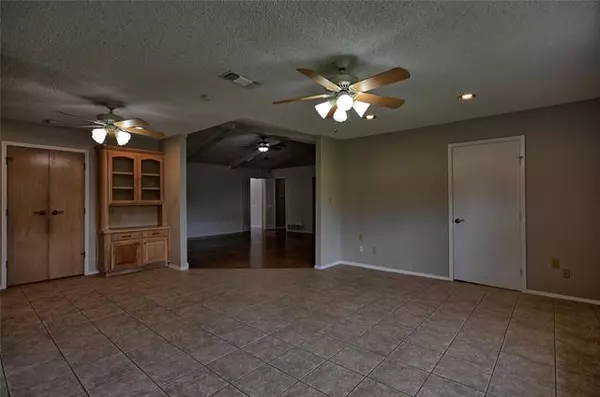$335,750
For more information regarding the value of a property, please contact us for a free consultation.
6105 Meredith Lane Edgecliff Village, TX 76134
4 Beds
2 Baths
2,187 SqFt
Key Details
Property Type Single Family Home
Sub Type Single Family Residence
Listing Status Sold
Purchase Type For Sale
Square Footage 2,187 sqft
Price per Sqft $153
Subdivision Edgecliff Village
MLS Listing ID 20035444
Sold Date 06/20/22
Style Traditional
Bedrooms 4
Full Baths 2
HOA Y/N None
Year Built 1975
Annual Tax Amount $4,481
Lot Size 0.299 Acres
Acres 0.2988
Lot Dimensions 123 x 88
Property Description
A MUST SEE! Hidden Neighborhood off the beaten path. This well maintained area of homes sets the stage for this spacious 3 or 4 bedroom home. Well cared for, Corian type counters, beautiful cabinets with built in hutch * great area to ADD Breakfast bar. Spacious Pantry in utility room, too! Cozy Family Room has a Wood burning fireplace & builtins that opens to another bright & Cheerful multi purpose living area. It makes easy entertaining flow though this wonderful home. Split Bedroom Arrangement plus the 4th smaller bedroom may be a study or hobby room! Oversized Formal dining could easily be a study or Music Room. Easy care flooring throughout this home with wood and tile flooring. Large fenced backyard with drive thru gate on side by garage.Extra concrete area in drive. This home is spacious with larger feeling of footage listed in Taxes. All information furnished deemed correct but Agents and Buyers to verify all footage, measurements, schools and taxes.
Location
State TX
County Tarrant
Direction From Loop 820 go South on Village Pkwy to Edge Cliff Rd. then left on Sycamore Creek Rd.to left on Meredith Ln. Down 2 blocks on left.
Rooms
Dining Room 2
Interior
Interior Features Cable TV Available, Open Floorplan, Pantry
Heating Electric
Cooling Ceiling Fan(s), Central Air, Electric
Flooring Hardwood, Tile
Fireplaces Number 1
Fireplaces Type Decorative, Wood Burning
Equipment TV Antenna
Appliance Dishwasher, Disposal, Electric Range, Microwave, Refrigerator
Heat Source Electric
Laundry Utility Room, Full Size W/D Area
Exterior
Garage Spaces 2.0
Fence Back Yard, Gate, Wood
Utilities Available City Sewer, City Water, Concrete, Curbs, Overhead Utilities
Roof Type Composition
Parking Type Additional Parking, Concrete, Driveway, Garage Door Opener, Garage Faces Side
Garage Yes
Building
Lot Description Interior Lot, Irregular Lot, Landscaped, Lrg. Backyard Grass, Subdivision
Story One
Foundation Slab
Structure Type Brick
Schools
School District Fort Worth Isd
Others
Restrictions Deed
Ownership See Tax Records
Acceptable Financing Cash, Conventional, FHA, VA Loan
Listing Terms Cash, Conventional, FHA, VA Loan
Financing Conventional
Read Less
Want to know what your home might be worth? Contact us for a FREE valuation!

Our team is ready to help you sell your home for the highest possible price ASAP

©2024 North Texas Real Estate Information Systems.
Bought with Arthur Evans • 1 Source DFW Realty







