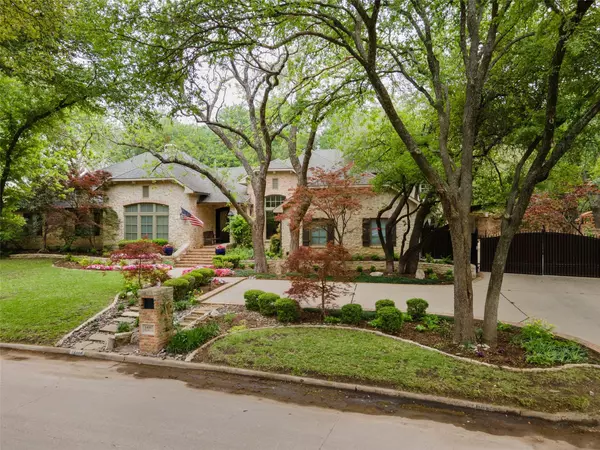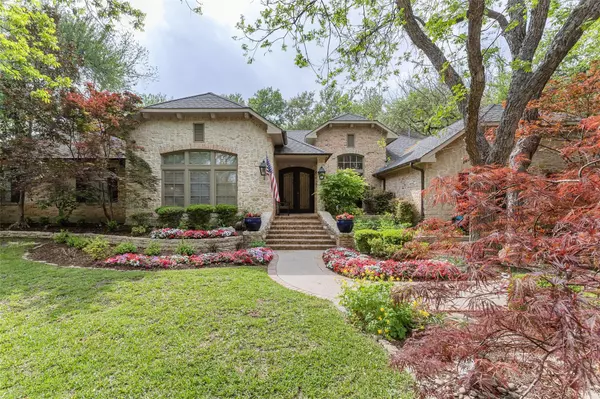$2,199,000
For more information regarding the value of a property, please contact us for a free consultation.
14007 Hughes Lane Dallas, TX 75254
5 Beds
6 Baths
6,048 SqFt
Key Details
Property Type Single Family Home
Sub Type Single Family Residence
Listing Status Sold
Purchase Type For Sale
Square Footage 6,048 sqft
Price per Sqft $363
Subdivision Williamsburg/Preston
MLS Listing ID 20040073
Sold Date 06/29/22
Style Ranch,Traditional
Bedrooms 5
Full Baths 4
Half Baths 2
HOA Fees $20/ann
HOA Y/N Mandatory
Year Built 1981
Annual Tax Amount $28,295
Lot Size 0.520 Acres
Acres 0.52
Property Description
Beautiful half acre estate located on coveted Hughes Lane! The home wraps around the lush landscaping, tranquil backyard with turf, pool, spa, waterfall, and outdoor LA. Bright open formals with wide hallways, walls of windows bringing in all the natural light, greet you, leading you past the wet bar, wine cellar, to the second living room open to the gourmet kitchen. Natural stone counters, large center island, with ss appliances such as Bosch dishwasher, Miele capachino machine, Thermadore 8 burner gas range, and full size ref and freezer! Classic paneled library with soaring ceiling, library ladder on bookshelves, and partner's desks, are perfect space for home office. Primary Suite is downstairs with spa like bath, XL WIC, fireplace and private french doors leading to the pool and spa. 4 additional bedrms ensuite, excercise rm, lg media rm with equipt and furniture that convey. 2nd office, mud rm, lg Laundry rm, conveniently located by attached 3 car garage. Private gate.
Location
State TX
County Dallas
Direction Hughes Lane is located just off Spring Valley Road. Between Preston Rd. and Hillcrest Ave.
Rooms
Dining Room 2
Interior
Interior Features Built-in Wine Cooler, Cable TV Available, Double Vanity, Flat Screen Wiring, Granite Counters, High Speed Internet Available, Kitchen Island, Open Floorplan, Sound System Wiring, Walk-In Closet(s), Wet Bar
Heating Central, Electric, Fireplace(s), Zoned
Cooling Central Air
Flooring Carpet, Hardwood, Wood
Fireplaces Number 3
Fireplaces Type Brick, Family Room, Gas Starter, Great Room, Master Bedroom
Equipment Home Theater
Appliance Built-in Coffee Maker, Built-in Gas Range, Built-in Refrigerator, Commercial Grade Range, Commercial Grade Vent, Dishwasher, Disposal, Gas Oven, Ice Maker, Microwave, Warming Drawer
Heat Source Central, Electric, Fireplace(s), Zoned
Laundry Electric Dryer Hookup, Utility Room, Full Size W/D Area, Washer Hookup
Exterior
Exterior Feature Attached Grill, Covered Patio/Porch, Gas Grill, Rain Gutters, Lighting, Mosquito Mist System, Outdoor Living Center
Garage Spaces 3.0
Fence Gate, Wood
Pool Heated, In Ground, Outdoor Pool, Pool/Spa Combo, Waterfall
Utilities Available City Sewer, City Water
Roof Type Composition
Parking Type Additional Parking, Driveway, Garage, Gated
Garage Yes
Private Pool 1
Building
Lot Description Interior Lot, Landscaped, Sprinkler System
Story Two
Foundation Slab
Structure Type Brick,Frame
Schools
School District Dallas Isd
Others
Ownership See Agent
Acceptable Financing Cash, Conventional
Listing Terms Cash, Conventional
Financing Cash
Read Less
Want to know what your home might be worth? Contact us for a FREE valuation!

Our team is ready to help you sell your home for the highest possible price ASAP

©2024 North Texas Real Estate Information Systems.
Bought with Margie Harris • Allie Beth Allman & Assoc.







