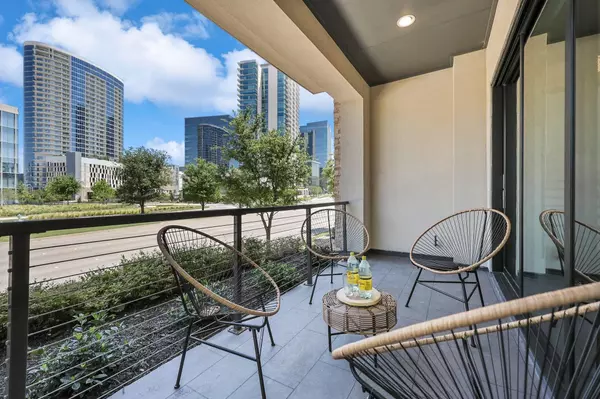$1,139,000
For more information regarding the value of a property, please contact us for a free consultation.
6121 Preserve Drive Plano, TX 75024
3 Beds
4 Baths
2,629 SqFt
Key Details
Property Type Single Family Home
Sub Type Single Family Residence
Listing Status Sold
Purchase Type For Sale
Square Footage 2,629 sqft
Price per Sqft $433
Subdivision Icon At Legacy West Add
MLS Listing ID 20039313
Sold Date 08/19/22
Style Contemporary/Modern,Split Level
Bedrooms 3
Full Baths 3
Half Baths 1
HOA Fees $95
HOA Y/N Mandatory
Year Built 2017
Annual Tax Amount $15,846
Lot Size 2,439 Sqft
Acres 0.056
Property Description
SELLERS FINAL PRICE REDUCTION - ALL PURCHASE OFFERS WELCOME ON OR BEFORE AUGUST 1ST. WILL ALSO BE AVAILABLE FOR LEASE AS OF Monday, AUGUST 1ST LEGACY WEST LUXURY VILLA's (Metro Lifestyle)!!! COMPLETELY UPDATED and MOVE IN READY!!! Fresh designer paint colors, refinished stained wood floors, quality alabaster carpet. FOUR MINUTE to LEGACY WEST Community of designer shops and fine restaurants. FIRST FLOOR, Spacious OPEN FP + warm natural tones, Large living room or ofc combo w wet bar and wine cooler, full size patio and turf grass yard for beloved dogs, Private Master Guest Suite + 3rd Bedroom w dedicated full bath. SECOND FLOOR, Towering ceilings, OPEN LIVING ROOM + DINING ROOM + GOURMET KITCHEN, SS Monogram appliances, 6 burner gas cooktop, giant built-in ref. + guest half bath. Stone Stacked FIREPLACE w temp control, Master Suite replicates luxury spa, double master closets. GREAT OPPORTUNITY TO OWN A VILLA ACROSS THE STREET FROM THE FAMOUS LEGACY WEST (Rodeo Drive of North Texas).
Location
State TX
County Collin
Community Community Sprinkler, Curbs, Park, Sidewalks
Direction From Dallas North Tollway (DNT) west on headquarters, check GPS.
Rooms
Dining Room 1
Interior
Interior Features Built-in Features, Built-in Wine Cooler, Cable TV Available, Decorative Lighting, Eat-in Kitchen, Flat Screen Wiring, High Speed Internet Available, Kitchen Island, Natural Woodwork, Open Floorplan, Sound System Wiring, Vaulted Ceiling(s), Walk-In Closet(s), Wet Bar
Heating Central, ENERGY STAR Qualified Equipment, Fireplace(s), Natural Gas
Cooling Ceiling Fan(s), Central Air, ENERGY STAR Qualified Equipment
Flooring Carpet, Ceramic Tile, Hardwood, Painted/Stained
Fireplaces Number 1
Fireplaces Type Gas, Glass Doors, Living Room, Stone
Appliance Built-in Gas Range, Built-in Refrigerator, Dishwasher, Disposal, Gas Cooktop, Ice Maker, Microwave, Plumbed For Gas in Kitchen, Plumbed for Ice Maker, Refrigerator, Tankless Water Heater
Heat Source Central, ENERGY STAR Qualified Equipment, Fireplace(s), Natural Gas
Laundry Electric Dryer Hookup, Utility Room, Full Size W/D Area, Washer Hookup
Exterior
Exterior Feature Balcony, Covered Patio/Porch, Dog Run, Garden(s), Lighting
Garage Spaces 2.0
Fence Wrought Iron
Community Features Community Sprinkler, Curbs, Park, Sidewalks
Utilities Available Alley, Cable Available, City Sewer, City Water, Community Mailbox, Concrete, Curbs, Individual Gas Meter, Individual Water Meter, Sidewalk, Underground Utilities
Roof Type Composition
Parking Type 2-Car Single Doors, Alley Access, Epoxy Flooring, Garage, Garage Door Opener, Garage Faces Rear, Lighted, Oversized, Private
Garage Yes
Building
Lot Description Corner Lot, Landscaped, Sprinkler System, Subdivision
Story Two
Foundation Slab
Structure Type Concrete,Rock/Stone
Schools
School District Plano Isd
Others
Restrictions Deed
Ownership Contact Agent
Acceptable Financing Cash, Conventional
Listing Terms Cash, Conventional
Financing Conventional
Special Listing Condition Deed Restrictions, Res. Service Contract, Survey Available
Read Less
Want to know what your home might be worth? Contact us for a FREE valuation!

Our team is ready to help you sell your home for the highest possible price ASAP

©2024 North Texas Real Estate Information Systems.
Bought with Teresa Price • EXP REALTY







