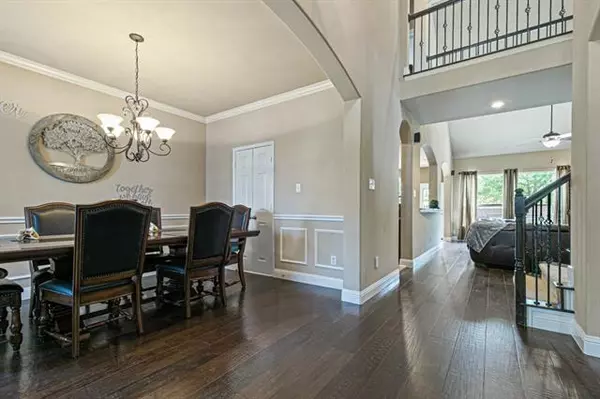$512,000
For more information regarding the value of a property, please contact us for a free consultation.
196 Hampton Drive Fate, TX 75087
5 Beds
4 Baths
3,206 SqFt
Key Details
Property Type Single Family Home
Sub Type Single Family Residence
Listing Status Sold
Purchase Type For Sale
Square Footage 3,206 sqft
Price per Sqft $159
Subdivision Woodcreek Ph 3B
MLS Listing ID 20040262
Sold Date 05/24/22
Style Traditional
Bedrooms 5
Full Baths 3
Half Baths 1
HOA Fees $47/ann
HOA Y/N Mandatory
Year Built 2010
Annual Tax Amount $5,894
Lot Size 6,490 Sqft
Acres 0.149
Property Description
Don't miss an opportunity to own this GORGEOUS home in popular, established Woodcreek in Fate! This open concept home offers vaulted ceilings, 5 bedrooms, 3.5 baths, 2 living areas, 2 dining areas AND a private office!! Enjoy a beautiful kitchen with granite countertops, tile backsplash, tons of cabinet space, gas cooktop, and breakfast nook surrounded by windows offering tons of natural light. Split floor plan offers 4 bedrooms, an oversized game room with STUNNING landing overlooking foyer and living room, 2 full baths on second level, as well as spacious master suite with garden tub, separate shower and vanities, AND a large walk-in closet! Gorgeous wood flooring throughout main living areas! You'll fall in love upon arrival with this home's curb appeal & all the amenities this community has to offer! Located in sought-out Rockwall ISD & just minutes from endless shopping and dining, this one will not last long! Come see for yourself!
Location
State TX
County Rockwall
Community Club House, Community Pool, Curbs, Fitness Center, Jogging Path/Bike Path, Playground, Sidewalks, Other
Direction Take I30 East towards Rockwall, Take exit 70 toward FM 3549, Continue straight to stay on N Stodghill Rd, Turn right onto State Hwy 66 E, Turn left onto Woodcreek Blvd, Turn right onto CD Boren Pkwy, Turn right at the 1st cross street onto Hampton Dr, Destination will be on the left
Rooms
Dining Room 2
Interior
Interior Features Cable TV Available, Decorative Lighting, Granite Counters, High Speed Internet Available, Loft, Open Floorplan, Pantry, Vaulted Ceiling(s), Walk-In Closet(s)
Heating Central, Natural Gas
Cooling Central Air, Electric
Flooring Carpet, Ceramic Tile, Concrete, Wood
Fireplaces Number 1
Fireplaces Type Brick, Gas Starter
Appliance Dishwasher, Disposal, Electric Oven, Gas Cooktop, Gas Water Heater, Microwave, Plumbed For Gas in Kitchen, Refrigerator
Heat Source Central, Natural Gas
Laundry Electric Dryer Hookup, Utility Room, Full Size W/D Area, Washer Hookup
Exterior
Exterior Feature Covered Patio/Porch
Garage Spaces 2.0
Fence Wood
Community Features Club House, Community Pool, Curbs, Fitness Center, Jogging Path/Bike Path, Playground, Sidewalks, Other
Utilities Available City Sewer, City Water
Roof Type Composition
Parking Type 2-Car Double Doors, Concrete, Driveway, Garage, Garage Door Opener, Garage Faces Front
Garage Yes
Building
Lot Description Few Trees, Interior Lot, Landscaped, Sprinkler System, Subdivision
Story Two
Foundation Slab
Structure Type Brick
Schools
School District Rockwall Isd
Others
Restrictions Deed
Ownership of record
Acceptable Financing Cash, Conventional
Listing Terms Cash, Conventional
Financing VA
Special Listing Condition Survey Available
Read Less
Want to know what your home might be worth? Contact us for a FREE valuation!

Our team is ready to help you sell your home for the highest possible price ASAP

©2024 North Texas Real Estate Information Systems.
Bought with Cj Carter • JPAR Cedar Hill







