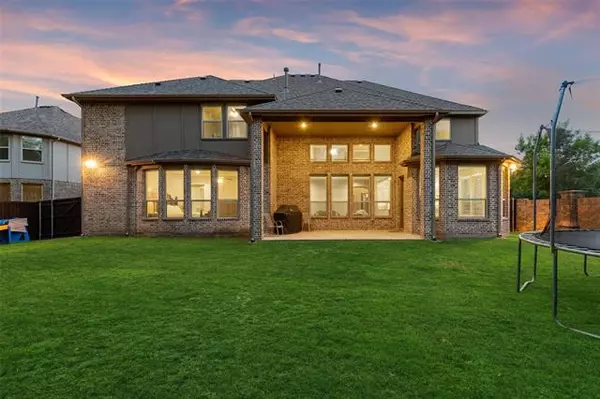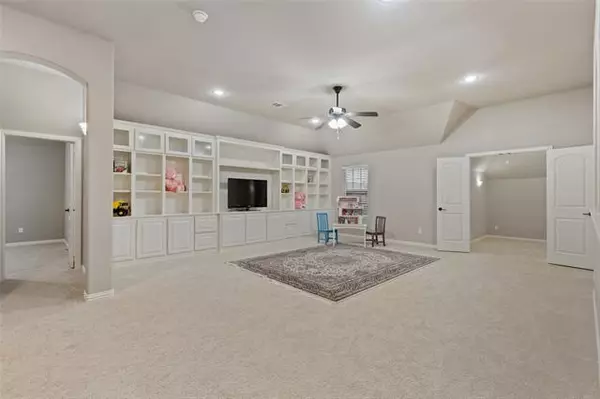$1,175,000
For more information regarding the value of a property, please contact us for a free consultation.
3812 Steamboat Drive Flower Mound, TX 75022
5 Beds
5 Baths
4,834 SqFt
Key Details
Property Type Single Family Home
Sub Type Single Family Residence
Listing Status Sold
Purchase Type For Sale
Square Footage 4,834 sqft
Price per Sqft $243
Subdivision Wellington Manor
MLS Listing ID 20043675
Sold Date 06/09/22
Bedrooms 5
Full Baths 4
Half Baths 1
HOA Fees $34
HOA Y/N Mandatory
Year Built 2013
Annual Tax Amount $14,858
Lot Size 10,890 Sqft
Acres 0.25
Property Description
SPACIOUS IS AN UNDERSTATEMENT! This luxurious 5 bed, 4.5 bath is one of the newest homes in the highly sought after Wellington Community. Upon entering, you'll love the rich hrdwd floors & soaring ceilings which continues through out. The gourmet kitchen is adorned w beautiful granite, painted cabinets, ss appliances, dbl oven, & built in gas cooktop. This open concept home was designed with entertaining in mind! The kitchen flows into the livng room featuring a floor to ceiling stone fireplace, custom cabinetry,& a wall of windows overlooking the greenbelt. This sought after floorplan offers all oversized rooms! Downstairs is mstr bdrm, guest bdrm, & an office suitable for 2 desks. Upstairs is an entertainment paradise w a massive gameroom, wet bar, media room, & half bath. Up is addl split bdrm w en-suite bath & 2 more bedrooms sharing a jack n jill bath. Roof rplcd 2022. 1 blk from the elem school & 2 blks from the amenity center (gym,tennis,bsktbl,putting green,v-ball,etc).
Location
State TX
County Denton
Community Club House, Community Pool, Curbs, Fishing, Fitness Center, Greenbelt, Jogging Path/Bike Path, Playground, Pool, Sidewalks, Tennis Court(S)
Direction USE GPS
Rooms
Dining Room 2
Interior
Interior Features Built-in Features, Cable TV Available, Chandelier, Double Vanity, Dry Bar, Eat-in Kitchen, Granite Counters, High Speed Internet Available, Kitchen Island, Natural Woodwork, Open Floorplan, Pantry, Sound System Wiring, Vaulted Ceiling(s), Walk-In Closet(s), Wet Bar
Heating Central, Natural Gas
Cooling Ceiling Fan(s), Central Air, Electric
Flooring Carpet, Ceramic Tile, Hardwood
Fireplaces Number 1
Fireplaces Type Gas, Gas Logs, Gas Starter, Heatilator, Living Room, Stone
Appliance Dishwasher, Disposal, Electric Oven, Gas Cooktop, Gas Water Heater, Microwave, Double Oven, Plumbed For Gas in Kitchen, Vented Exhaust Fan
Heat Source Central, Natural Gas
Laundry Utility Room, Full Size W/D Area
Exterior
Exterior Feature Covered Patio/Porch, Rain Gutters, Lighting
Garage Spaces 3.0
Fence Gate, Wood, Wrought Iron
Community Features Club House, Community Pool, Curbs, Fishing, Fitness Center, Greenbelt, Jogging Path/Bike Path, Playground, Pool, Sidewalks, Tennis Court(s)
Utilities Available Cable Available, City Sewer, City Water, Curbs, Sidewalk
Roof Type Composition
Parking Type 2-Car Single Doors, Additional Parking, Direct Access, Driveway, Garage Door Opener
Garage Yes
Building
Lot Description Adjacent to Greenbelt, Corner Lot, Greenbelt, Landscaped, Lrg. Backyard Grass, Sprinkler System, Subdivision
Story Two
Foundation Slab
Structure Type Brick
Schools
School District Lewisville Isd
Others
Ownership Of Record
Financing Conventional
Read Less
Want to know what your home might be worth? Contact us for a FREE valuation!

Our team is ready to help you sell your home for the highest possible price ASAP

©2024 North Texas Real Estate Information Systems.
Bought with Elissa Genova • Briggs Freeman Sotheby's Int'l







