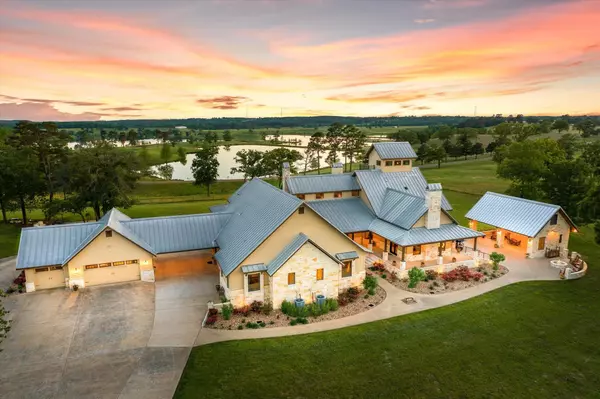$6,900,000
For more information regarding the value of a property, please contact us for a free consultation.
10368 State Highway 154 W Big Sandy, TX 75755
5 Beds
7 Baths
7,903 SqFt
Key Details
Property Type Single Family Home
Sub Type Farm
Listing Status Sold
Purchase Type For Sale
Square Footage 7,903 sqft
Price per Sqft $873
Subdivision None
MLS Listing ID 20042068
Sold Date 09/16/22
Style Ranch,Southwestern,Traditional
Bedrooms 5
Full Baths 5
Half Baths 2
HOA Y/N None
Year Built 2008
Annual Tax Amount $14,496
Lot Size 392.975 Acres
Acres 392.975
Property Description
One of a kind dream property with THE most stunning views in Texas! T-4 Ranch is the epitome of perfection w no details missed, ideal for a working cattle ranch, hunting & fishing, or luxury retreat. This meticulously maintained 392+- ac features 5 homes, best of the best improvements & wooded hunting land. Luxurious 4 story main home w exceptional finishes, wrap around porches, flooded w natural light, custom Austin stonework, huge guest rooms w on suite baths & individual thermostats, top story viewing tower & elevator. Self-sufficient home w well, back up generator &hidden safe room. Additional homes for guests or rental income featuring 2551sqft 4-3-2 home overlooking lake w covered outdoor entertainment, 1692sqft 3-2 Guest Cottage w stained glass windows & huge stone fireplace. Stocked lakes&pond w 10lb bass, boat docks, fishing docks, car lover's workshop w car lift, 4 equipment sheds, 2 more workshops, excellent roads, pipe fencing, covered cattle working pens &rolling pastures.
Location
State TX
County Upshur
Direction From downtown Quitman, head east on St Hwy 154 for 19.7 miles. Destination on the left with large rock entrance. Property address will work on mapping apps.
Rooms
Dining Room 1
Interior
Interior Features Built-in Features, Built-in Wine Cooler, Cable TV Available, Decorative Lighting, Double Vanity, Eat-in Kitchen, Elevator, Flat Screen Wiring, Granite Counters, High Speed Internet Available, Kitchen Island, Loft, Natural Woodwork, Open Floorplan, Pantry, Sound System Wiring, Vaulted Ceiling(s), Wainscoting, Walk-In Closet(s)
Heating Central, Fireplace(s), Natural Gas
Cooling Ceiling Fan(s), Central Air, Electric, Multi Units
Flooring Carpet, Ceramic Tile, Travertine Stone, Wood
Fireplaces Number 3
Fireplaces Type Decorative, Gas, Gas Logs, Gas Starter, Stone
Equipment Fuel Tank(s), Generator, Home Theater, Irrigation Equipment, Negotiable
Appliance Built-in Refrigerator, Dishwasher, Disposal, Gas Cooktop, Gas Oven, Gas Range, Ice Maker, Microwave, Double Oven, Plumbed for Ice Maker, Refrigerator, Tankless Water Heater, Washer
Heat Source Central, Fireplace(s), Natural Gas
Laundry Electric Dryer Hookup, Gas Dryer Hookup, Utility Room, Washer Hookup
Exterior
Exterior Feature Covered Patio/Porch, Dock, Fire Pit, Lighting, Outdoor Kitchen, Playground, Private Entrance, RV/Boat Parking, Stable/Barn, Storage
Garage Spaces 3.0
Carport Spaces 2
Fence Fenced, Full, Gate, Pipe
Utilities Available Co-op Electric, Concrete, Natural Gas Available, Septic, Well
Waterfront 1
Waterfront Description Dock Covered,Lake Front
Roof Type Metal
Street Surface Asphalt,Concrete
Garage Yes
Building
Lot Description Acreage, Agricultural, Landscaped, Lrg. Backyard Grass, Many Trees, Oak, Pine, Pasture, Sprinkler System, Tank/ Pond, Water/Lake View, Waterfront
Story Three Or More
Foundation Slab
Structure Type Rock/Stone
Schools
School District Harmony Isd
Others
Restrictions Unknown Encumbrance(s),Other
Ownership Of Record
Acceptable Financing 1031 Exchange, Cash, Conventional, Owner Will Carry
Listing Terms 1031 Exchange, Cash, Conventional, Owner Will Carry
Financing Cash
Special Listing Condition Aerial Photo, Survey Available
Read Less
Want to know what your home might be worth? Contact us for a FREE valuation!

Our team is ready to help you sell your home for the highest possible price ASAP

©2024 North Texas Real Estate Information Systems.
Bought with Barbara Bowater • BARBARA ANN BOWATER, BROKER







