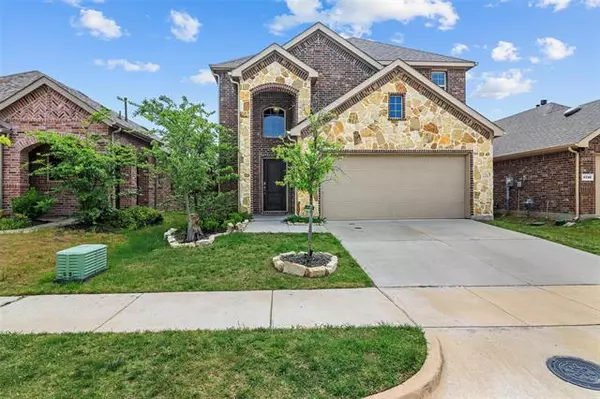$359,990
For more information regarding the value of a property, please contact us for a free consultation.
2754 Pease Drive Forney, TX 75126
4 Beds
4 Baths
2,148 SqFt
Key Details
Property Type Single Family Home
Sub Type Single Family Residence
Listing Status Sold
Purchase Type For Sale
Square Footage 2,148 sqft
Price per Sqft $167
Subdivision Clements Ranch Ph 3
MLS Listing ID 20044315
Sold Date 06/06/22
Bedrooms 4
Full Baths 3
Half Baths 1
HOA Fees $50/ann
HOA Y/N Mandatory
Year Built 2019
Annual Tax Amount $7,722
Lot Size 4,399 Sqft
Acres 0.101
Property Description
***Multiple Offers Received, Highest and Best by 6pm on Tuesday May 10th, 2022*** Are you looking for a community that has a beautiful pond entrance with walking trails, club house, fitness center, pool and more? Check out this cozy home located in Clements Ranch mins away from Hwy 20 & Lake Ray Hubbard with plenty of shopping options and restaurants within a close range. As you pull up you will see a cute home with great curb appeal with a brick and stone combination. As you enter the home you will notice a long foyer with high ceilings. The kitchen has a lot of cabinets space with granite countertops. The living room has a fireplace and sits off the kitchen. The master bedroom is completely separate from all guest bedrooms and has a double vanity with a walk in shower-garden tub. The backyard is a great size with a patio to relax while having a nice barbecue in the summer time!
Location
State TX
County Kaufman
Community Club House, Community Dock, Community Pool, Curbs
Direction Take 635 to Hwy 80 Traveling eastbound towards Forney. Take exit Clements Dr and make a left. Make a left on 740, Make a left on Lake Ray Hubbard Dr, Make a right on Bill Clements Dr, Make a right on San Marcos Dr, Make a left on Pease Dr, Home will be on the right hand sand side.
Rooms
Dining Room 1
Interior
Interior Features Kitchen Island
Heating Central, Natural Gas
Cooling Central Air, Electric
Flooring Carpet, Ceramic Tile, Laminate
Fireplaces Number 1
Fireplaces Type Gas, Gas Logs
Appliance Dishwasher, Disposal, Gas Oven, Microwave
Heat Source Central, Natural Gas
Laundry Utility Room
Exterior
Garage Spaces 2.0
Fence Wood
Community Features Club House, Community Dock, Community Pool, Curbs
Utilities Available Concrete, Curbs, MUD Sewer, MUD Water, Sidewalk
Roof Type Composition
Parking Type 2-Car Single Doors, Concrete, Driveway, Garage
Garage Yes
Building
Story Two
Foundation Slab
Structure Type Brick
Schools
School District Forney Isd
Others
Ownership See Tax
Acceptable Financing Cash, Conventional, FHA, USDA Loan, VA Loan
Listing Terms Cash, Conventional, FHA, USDA Loan, VA Loan
Financing Conventional
Special Listing Condition Aerial Photo
Read Less
Want to know what your home might be worth? Contact us for a FREE valuation!

Our team is ready to help you sell your home for the highest possible price ASAP

©2024 North Texas Real Estate Information Systems.
Bought with Cynthia Moore • Great Western Realty







