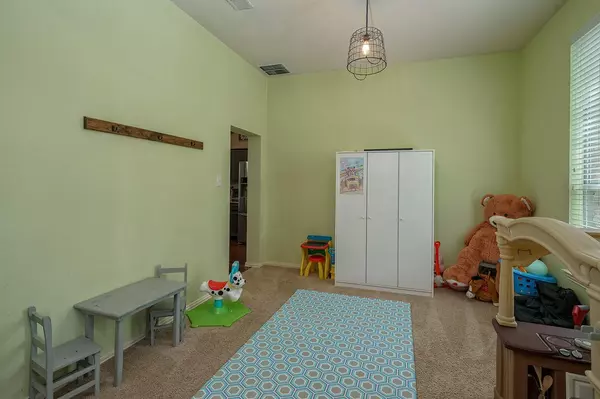$493,500
For more information regarding the value of a property, please contact us for a free consultation.
812 Sherry Lane S Krugerville, TX 76227
4 Beds
2 Baths
2,455 SqFt
Key Details
Property Type Single Family Home
Sub Type Single Family Residence
Listing Status Sold
Purchase Type For Sale
Square Footage 2,455 sqft
Price per Sqft $201
Subdivision Fairview Farms Add Ph Ii
MLS Listing ID 20047025
Sold Date 07/14/22
Style Traditional
Bedrooms 4
Full Baths 2
HOA Y/N None
Year Built 2002
Annual Tax Amount $7,707
Lot Size 0.500 Acres
Acres 0.5
Property Description
Rare find! This beautiful half acre property offers a stunning home nestled among a canopy of mature trees. As you enter this lovely home you will be greeted by a large open floor plan. You will immediately notice the multi-functional Study that comes complete with a custom built-in desk-cabinets and Murphy Bed. As you continue into the large living area you will be greeted with tons of natural light from the large windows that over look the gorgeous backyard. The Kitchen offers beautiful granite counter tops, a walk-in pantry, and an abundance of cabinets for plenty of storage. A special feature to this home is the fully remodeled, oversized Laundry Room that comes complete with a Dog Bathing Area-Mud Room. The Master Ensuite offers a custom super shower and large walk-in closet. A true show piece of this home is the stunning addition of the extended back patio complete with an Austin Stone, wood burning Fire Place, Infra Red heaters that is Hot tub ready w-disconnect.
Location
State TX
County Denton
Community Jogging Path/Bike Path, Playground
Direction See Google Maps
Rooms
Dining Room 2
Interior
Interior Features Cable TV Available, Decorative Lighting, High Speed Internet Available
Heating Central, Electric
Cooling Ceiling Fan(s), Central Air, Electric
Flooring Carpet, Ceramic Tile, Laminate, Wood
Fireplaces Number 2
Fireplaces Type Brick, Decorative, Outside, Stone, Wood Burning
Appliance Dishwasher, Electric Range, Electric Water Heater, Microwave, Plumbed for Ice Maker
Heat Source Central, Electric
Laundry Electric Dryer Hookup, Utility Room, Full Size W/D Area, Washer Hookup, Other
Exterior
Exterior Feature Covered Patio/Porch
Garage Spaces 2.0
Fence Wood
Community Features Jogging Path/Bike Path, Playground
Utilities Available Aerobic Septic, All Weather Road, Septic, Underground Utilities
Roof Type Composition
Parking Type Garage, Garage Door Opener, Oversized
Garage Yes
Building
Lot Description Interior Lot, Landscaped, Lrg. Backyard Grass, Many Trees
Story One
Foundation Slab
Structure Type Brick,Fiber Cement
Schools
School District Aubrey Isd
Others
Ownership See Tax
Acceptable Financing Cash, Conventional, FHA, VA Loan
Listing Terms Cash, Conventional, FHA, VA Loan
Financing FHA 203(b)
Read Less
Want to know what your home might be worth? Contact us for a FREE valuation!

Our team is ready to help you sell your home for the highest possible price ASAP

©2024 North Texas Real Estate Information Systems.
Bought with Anna Harris • Keller Williams NO. Collin Cty







